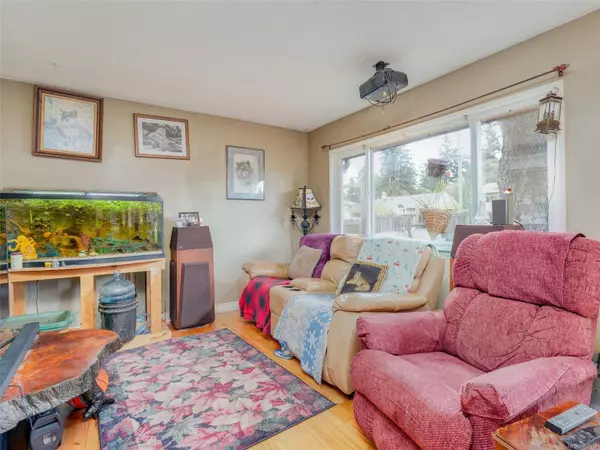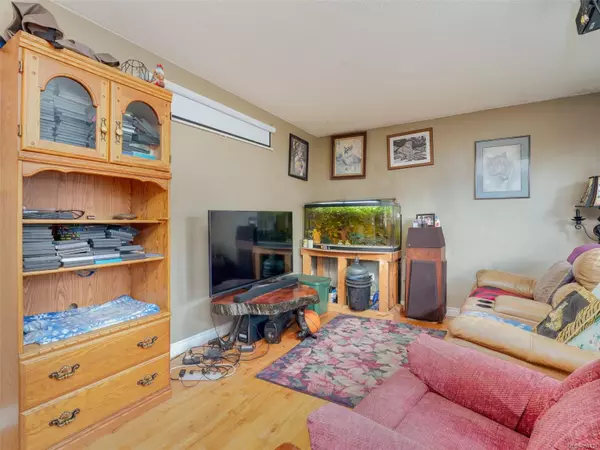For more information regarding the value of a property, please contact us for a free consultation.
2980 Pickford Rd Colwood, BC V9A 3K8
Want to know what your home might be worth? Contact us for a FREE valuation!

Our team is ready to help you sell your home for the highest possible price ASAP
Key Details
Sold Price $885,000
Property Type Multi-Family
Sub Type Full Duplex
Listing Status Sold
Purchase Type For Sale
Square Footage 1,984 sqft
Price per Sqft $446
MLS Listing ID 957137
Sold Date 07/02/24
Style Duplex Side/Side
Bedrooms 5
Rental Info Unrestricted
Year Built 1958
Annual Tax Amount $3,166
Tax Year 2023
Lot Size 7,405 Sqft
Acres 0.17
Lot Dimensions 106 ft wide x 70 ft deep
Property Description
INVESTORS ALERT! This is the ultimate to buying a place with a mortgage helper. This 50's FULL SIDE X SIDE Duplex was purpose built. Located on corner lot in beautiful family friendly Colwood Lake Estates, this one level rancher has been modestly updated throughout the 20 plus years as a rental. "Side A" 702 Kelly Rd features newer updated kitchen, 3 bedrooms, one bath, laminate flooring, fully fenced yard with storage shed. "Side B" (2980 Pickford) features 2 bed 1 bath, large kitchen, 2 spacious bedrooms, brand new Hot Water Tank and large fully fenced yard. Close to all amenities and literally minutes to schools and West shore shopping Mall. This is a great holding property and the current tenants would love to stay. Don't miss this one, this is best priced full duplex on the market and priced to sell!
Location
Province BC
County Capital Regional District
Area Co Hatley Park
Direction East
Rooms
Basement Crawl Space
Main Level Bedrooms 3
Kitchen 2
Interior
Heating Baseboard, Electric
Cooling None
Flooring Carpet, Linoleum, Wood
Fireplaces Type Other
Window Features Vinyl Frames
Appliance Dryer, Refrigerator, Washer
Laundry In Unit
Exterior
Exterior Feature Fencing: Partial
Roof Type Fibreglass Shingle
Parking Type Driveway, On Street
Total Parking Spaces 2
Building
Lot Description Corner, Family-Oriented Neighbourhood, Level, Rectangular Lot
Building Description Frame Wood,Wood, Duplex Side/Side
Faces East
Foundation Poured Concrete
Sewer Septic System
Water Municipal
Structure Type Frame Wood,Wood
Others
Tax ID 005-423-881
Ownership Freehold
Pets Description Aquariums, Birds, Caged Mammals, Cats, Dogs
Read Less
Bought with RE/MAX Camosun
GET MORE INFORMATION





