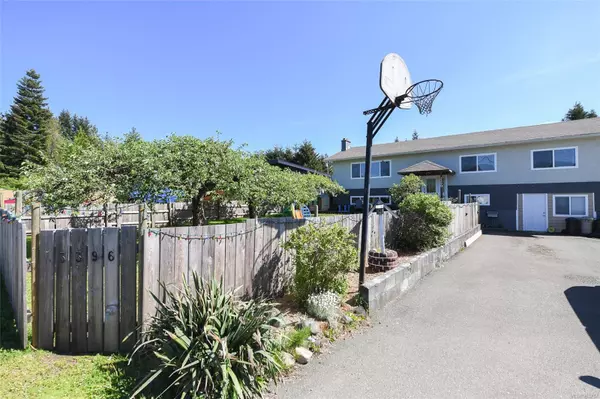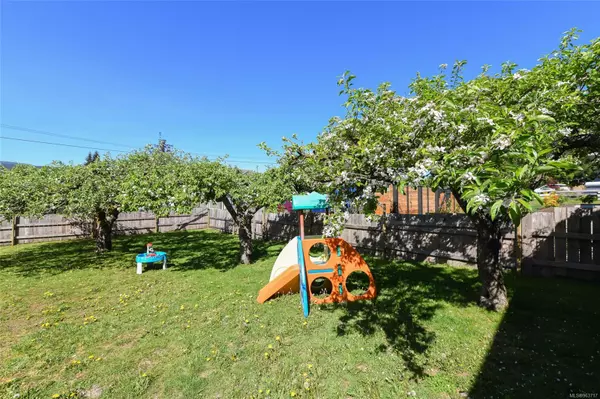For more information regarding the value of a property, please contact us for a free consultation.
3396 Primrose St Cumberland, BC V0R 1S0
Want to know what your home might be worth? Contact us for a FREE valuation!

Our team is ready to help you sell your home for the highest possible price ASAP
Key Details
Sold Price $800,000
Property Type Single Family Home
Sub Type Single Family Detached
Listing Status Sold
Purchase Type For Sale
Square Footage 2,092 sqft
Price per Sqft $382
MLS Listing ID 963717
Sold Date 07/02/24
Style Split Level
Bedrooms 5
Rental Info Unrestricted
Year Built 1975
Annual Tax Amount $3,685
Tax Year 2023
Lot Size 10,890 Sqft
Acres 0.25
Property Description
Just what you’ve been waiting for! Quiet street on a quarter acre with functional 2092sqft floor plan spread over 2 levels w/ 5 bedrooms in the heart of vibrant Village of Cumberland. Impressive value added updates including kitchen renovation, furnace, windows, 2023 heat pump & 2017 roof. You’ll love the flow of the main living room (w/ fireplace) adjoining dining room & separate kitchen. This floor includes 3 well sized bedrooms, a 4pc and the primary includes a 2pc ensuite. French door access to the spacious & multi-level deck with hot tub & solar heated pool! “yard to table” with established hazelnut, apple, pear & peach trees & raspberries. Lower level offers 2 bedrooms, huge family room, laundry w/ lots of storage 2 pc ensuite & access to the enclosed garage. Detached wired/plumbed shed with laneway access. A solid investment & family home offering years of memory making. Possession possible early July. Don't let this opportunity pass you by!
Location
Province BC
County Cumberland, Village Of
Area Cv Cumberland
Zoning R.1
Direction Southwest
Rooms
Other Rooms Storage Shed
Basement Finished
Main Level Bedrooms 3
Kitchen 1
Interior
Interior Features Swimming Pool
Heating Forced Air, Heat Pump
Cooling Air Conditioning
Flooring Mixed
Fireplaces Number 1
Fireplaces Type Wood Burning
Equipment Pool Equipment
Fireplace 1
Window Features Insulated Windows,Vinyl Frames
Appliance F/S/W/D, Hot Tub
Laundry In House
Exterior
Exterior Feature Balcony/Deck, Fencing: Full, Garden, Low Maintenance Yard, Swimming Pool
Utilities Available Compost, Garbage, Natural Gas Available, Recycling
View Y/N 1
View Mountain(s)
Roof Type Asphalt Shingle
Parking Type Driveway
Total Parking Spaces 4
Building
Lot Description Central Location, Family-Oriented Neighbourhood
Building Description Concrete,Insulation All,Stucco & Siding,Wood, Split Level
Faces Southwest
Foundation Poured Concrete, Slab
Sewer Sewer Connected
Water Municipal
Additional Building Potential
Structure Type Concrete,Insulation All,Stucco & Siding,Wood
Others
Restrictions None
Tax ID 006-072-712
Ownership Freehold
Pets Description Aquariums, Birds, Caged Mammals, Cats, Dogs
Read Less
Bought with eXp Realty
GET MORE INFORMATION





