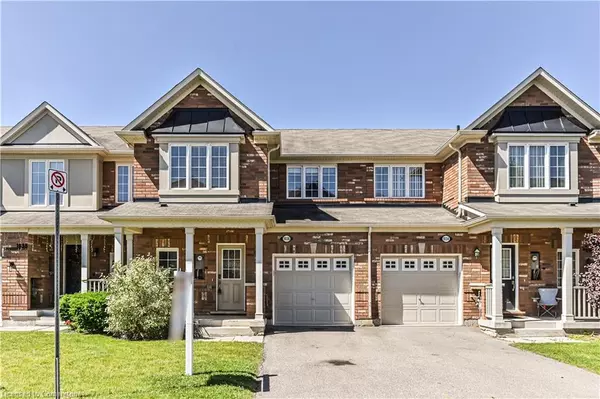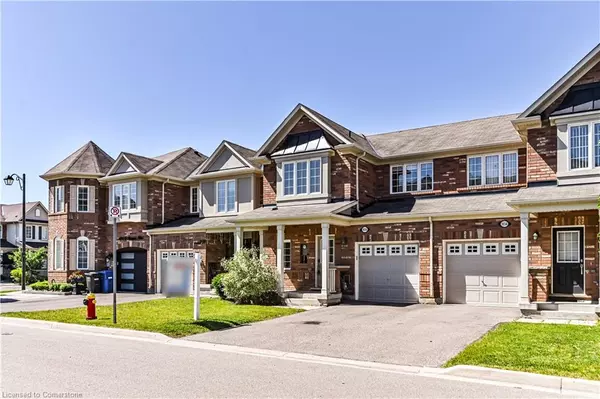For more information regarding the value of a property, please contact us for a free consultation.
1036 Stemman Place Milton, ON L9T 8H3
Want to know what your home might be worth? Contact us for a FREE valuation!

Our team is ready to help you sell your home for the highest possible price ASAP
Key Details
Sold Price $940,000
Property Type Townhouse
Sub Type Row/Townhouse
Listing Status Sold
Purchase Type For Sale
Square Footage 1,510 sqft
Price per Sqft $622
MLS Listing ID 40607775
Sold Date 07/01/24
Style Two Story
Bedrooms 3
Full Baths 2
Half Baths 1
Abv Grd Liv Area 2,210
Originating Board Mississauga
Year Built 2012
Annual Tax Amount $3,441
Property Description
Beautifully renovated town with 3 car parking! Mattamy's popular "Hillsview" energy star town located on a quiet, family friendly street. This home boasts a very functional open concept layout, gorgeous vinyl flooring & pot lights throughout, fully finished basement with laminate flooring, feature wall, wired surround sound & built-in bar. Main floor features upgraded light fixtures and a stunning kitchen with quartz counters, stainless steel appliances, breakfast bar & backsplash. A spectacular hardwood staircase leads you to the second floor where you'll find 3 large bedrooms, the primary complete with a walk-in closet & 3 pc ensuite. Large windows bring tonnes of natural light to the second floor, with an additional 4pc washroom & convenient laundry space with uppers. Outside you'll find a fully fenced in rear yard with a large deck & gazebo, perfect for entertaining. Fantastic location in one of Milton's best communities, Hawthorne Village On The Park, Just a short walk from amazing schools, walking trails, parks, splash pads & Milton Marketplace which features Sobeys, amazing food & the LCBO/Beer Store. Come before it's too late!
Location
Province ON
County Halton
Area 2 - Milton
Zoning Res
Direction Nadalin Hts // Diefenbaker St
Rooms
Basement Full, Finished
Kitchen 1
Interior
Interior Features Central Vacuum, Auto Garage Door Remote(s)
Heating Forced Air, Natural Gas
Cooling Central Air
Fireplace No
Window Features Window Coverings
Appliance Dishwasher, Dryer, Microwave, Refrigerator, Stove, Washer
Laundry Upper Level
Exterior
Garage Attached Garage, Garage Door Opener
Garage Spaces 1.0
Waterfront No
Roof Type Asphalt Shing
Lot Frontage 23.05
Lot Depth 80.43
Parking Type Attached Garage, Garage Door Opener
Garage Yes
Building
Lot Description Urban, Park, Place of Worship, Public Transit, Quiet Area, School Bus Route, Schools
Faces Nadalin Hts // Diefenbaker St
Sewer Sewer (Municipal)
Water Municipal
Architectural Style Two Story
New Construction No
Others
Senior Community false
Tax ID 250812078
Ownership Freehold/None
Read Less
GET MORE INFORMATION





