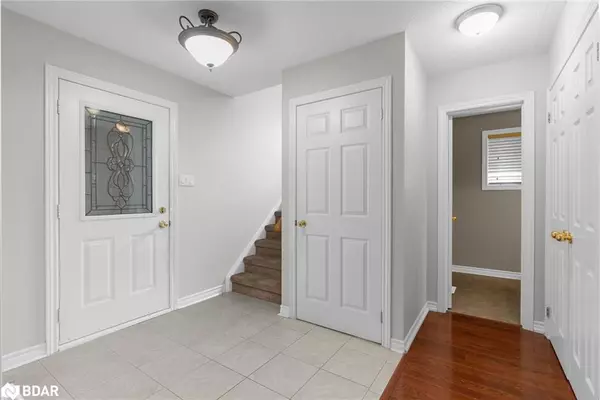For more information regarding the value of a property, please contact us for a free consultation.
49 Masters Drive Barrie, ON L4M 6W9
Want to know what your home might be worth? Contact us for a FREE valuation!

Our team is ready to help you sell your home for the highest possible price ASAP
Key Details
Sold Price $765,000
Property Type Single Family Home
Sub Type Single Family Residence
Listing Status Sold
Purchase Type For Sale
Square Footage 1,463 sqft
Price per Sqft $522
MLS Listing ID 40603184
Sold Date 06/28/24
Style Two Story
Bedrooms 3
Full Baths 3
Half Baths 1
Abv Grd Liv Area 1,463
Originating Board Barrie
Year Built 2002
Annual Tax Amount $5,643
Property Description
Welcome to your dream home! This stunning 3-bedroom, 3.5-bathroom, two-story brick residence boasts a harmonious blend of elegance, comfort, and functionality. Upon entering the home, you are welcomed into a spacious foyer, a cozy livingroom/diningroom featuring large windows that bathe the room in sunlight, highlighting the beautiful hardwood floors and freshly painted walls throughout. The eat-in kitchen boasts ample cupboard space and large sliding doors that lead to the fenced backyard, allowing for easy indoor-outdoor living and entertaining. The second story offers a master suite with an ensuite bathroom, two additional good size bedrooms and a second 4-piece guest bathroom. The finished lower level offers a large rec room and 3 piece bathroom. The exterior of the home offers a beautifully landscaped backyard, attractive curb appeal, ample parking and double garage. Excellent location situated within walking distance to the golf course, shopping and schools. Book your private viewing today!
Location
Province ON
County Simcoe County
Area Barrie
Zoning R3
Direction Bayfield St to Hanmer St E to Cassandra Drive to Masters Drive
Rooms
Basement Full, Finished
Kitchen 1
Interior
Heating Forced Air, Natural Gas
Cooling Central Air
Fireplace No
Window Features Window Coverings
Appliance Water Heater, Dishwasher, Dryer, Range Hood, Refrigerator, Stove, Washer
Exterior
Parking Features Attached Garage, Asphalt
Garage Spaces 2.0
Fence Full
Utilities Available Cable Available, Cell Service, Electricity Connected, Garbage/Sanitary Collection, High Speed Internet Avail, Natural Gas Connected, Recycling Pickup, Street Lights, Phone Available
Roof Type Asphalt Shing
Street Surface Paved
Lot Frontage 39.97
Lot Depth 109.91
Garage Yes
Building
Lot Description Urban, Rectangular, Park, Public Transit, Schools, Shopping Nearby
Faces Bayfield St to Hanmer St E to Cassandra Drive to Masters Drive
Foundation Poured Concrete
Sewer Sewer (Municipal)
Water Municipal-Metered
Architectural Style Two Story
New Construction No
Others
Senior Community false
Tax ID 589281108
Ownership Freehold/None
Read Less
GET MORE INFORMATION





