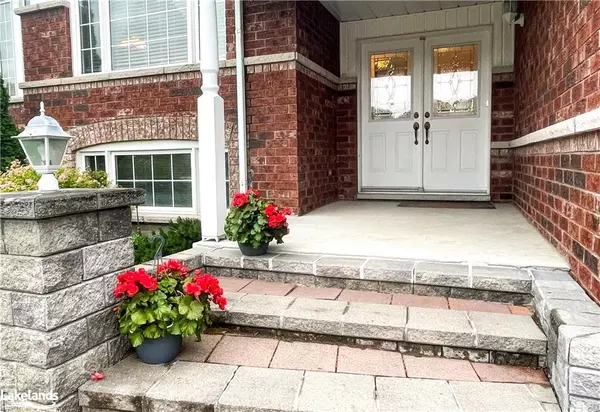For more information regarding the value of a property, please contact us for a free consultation.
136 Royal Beech Drive Wasaga Beach, ON L9Z 2N3
Want to know what your home might be worth? Contact us for a FREE valuation!

Our team is ready to help you sell your home for the highest possible price ASAP
Key Details
Sold Price $760,000
Property Type Single Family Home
Sub Type Single Family Residence
Listing Status Sold
Purchase Type For Sale
Square Footage 1,637 sqft
Price per Sqft $464
MLS Listing ID 40612896
Sold Date 06/29/24
Style Bungalow Raised
Bedrooms 3
Full Baths 3
Abv Grd Liv Area 3,099
Originating Board The Lakelands
Year Built 2005
Annual Tax Amount $3,663
Property Description
Well appointed raised bungalow, with significant upgrades. Beautiful hardwood floors and oak trim. Main floor Primary Bedroom with walk-in closet plus ensuite soaker tub. Large rooms. Open Concept kitchen / living room with walk-out to large deck, with great sun exposure. Fully finished basement includes a bedroom and bath plus lots of storage. The Bonus Room can serve as a fourth bedroom or home office. For easy mobility, this home is already equipped with a chair lift and specialty step-in bath tub.
Location
Province ON
County Simcoe County
Area Wasaga Beach
Zoning R1
Direction River Road West to Blueberry Trail to Royal Beech Drive
Rooms
Basement Full, Finished
Kitchen 1
Interior
Interior Features Auto Garage Door Remote(s), Built-In Appliances, In-law Capability
Heating Fireplace(s), Forced Air, Natural Gas
Cooling Central Air
Fireplaces Number 1
Fireplace Yes
Window Features Window Coverings
Appliance Water Softener, Built-in Microwave, Dryer, Gas Stove, Refrigerator, Stove, Washer
Exterior
Garage Attached Garage, Garage Door Opener
Garage Spaces 2.0
Waterfront No
Roof Type Asphalt Shing
Lot Frontage 64.27
Lot Depth 147.62
Parking Type Attached Garage, Garage Door Opener
Garage Yes
Building
Lot Description Urban, Arts Centre, Beach, Dog Park, City Lot, Near Golf Course, Greenbelt, Landscaped, Library, Marina, Place of Worship, Public Transit, Quiet Area, Rec./Community Centre, School Bus Route, Schools, Skiing, Trails
Faces River Road West to Blueberry Trail to Royal Beech Drive
Foundation Poured Concrete
Sewer Sewer (Municipal)
Water Municipal
Architectural Style Bungalow Raised
Structure Type Vinyl Siding
New Construction No
Schools
Elementary Schools Birchview Dunes
High Schools Sci Or Elmvale Dhs
Others
Senior Community false
Tax ID 589630320
Ownership Freehold/None
Read Less
GET MORE INFORMATION





