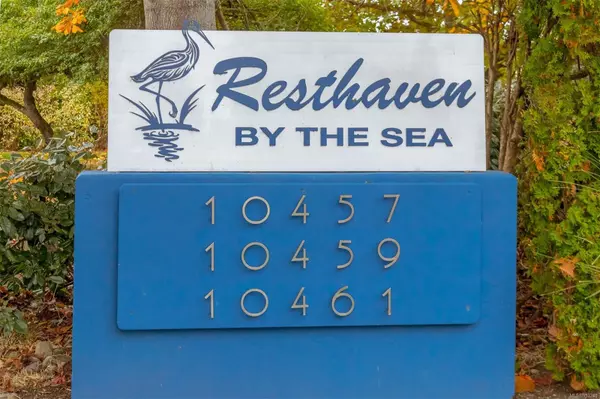For more information regarding the value of a property, please contact us for a free consultation.
10459 Resthaven Dr #106 Sidney, BC V8L 3H6
Want to know what your home might be worth? Contact us for a FREE valuation!

Our team is ready to help you sell your home for the highest possible price ASAP
Key Details
Sold Price $462,700
Property Type Condo
Sub Type Condo Apartment
Listing Status Sold
Purchase Type For Sale
Square Footage 897 sqft
Price per Sqft $515
Subdivision Resthaven By The Sea
MLS Listing ID 953248
Sold Date 06/30/24
Style Condo
Bedrooms 1
HOA Fees $408/mo
Rental Info Unrestricted
Year Built 1983
Annual Tax Amount $1,687
Tax Year 2023
Lot Size 871 Sqft
Acres 0.02
Property Description
Welcome to Resthaven by the Sea, a private, quiet complex surrounded by ocean, parks, and walking trails. This development feels like a resort with a beautiful inner courtyard, indoor pool & hot tub, gym, activity room, workshop, community lounge, library, rooftop Zen garden, & patio area. Highlights include a beautifully updated kitchen with quality cabinetry, in-cabinet lighting, updated appliances, stylish wood countertops & a stunning backsplash. The open plan living and dining areas flow seamlessly together in this space. Large east-facing balcony offers partial ocean views. The primary bedroom a walk-through closet & fully updated ensuite with walk-in shower. Live the easy-care resort style lifestyle with Resthaven park, the waterfront walkway, marinas & tennis courts just steps from your doorstep. Downtown Sidney, the ferries and airport are just minutes away. Make downsizing a breeze with this beautiful condo offering outstanding value in an ideal setting. Don’t miss this gem!
Location
Province BC
County Capital Regional District
Area Si Sidney North-East
Direction Northeast
Rooms
Basement None
Main Level Bedrooms 1
Kitchen 1
Interior
Interior Features Bar, Controlled Entry, Dining Room, Dining/Living Combo, Eating Area, Elevator
Heating Baseboard, Electric
Cooling None
Flooring Carpet, Laminate, Tile
Equipment Electric Garage Door Opener
Window Features Aluminum Frames,Blinds,Screens
Appliance Dishwasher, Microwave, Oven/Range Electric, Range Hood, Refrigerator
Laundry Common Area
Exterior
Exterior Feature Balcony, Garden, Sprinkler System, Swimming Pool, Tennis Court(s)
Garage Spaces 1.0
Amenities Available Bike Storage, Clubhouse, Common Area, Elevator(s), Fitness Centre, Meeting Room, Pool: Indoor, Recreation Facilities, Recreation Room, Roof Deck, Secured Entry, Shared BBQ, Spa/Hot Tub, Storage Unit, Workshop Area
Waterfront 1
Waterfront Description Ocean
View Y/N 1
View Ocean
Roof Type Membrane
Handicap Access Primary Bedroom on Main
Parking Type Attached, Garage, Guest, Underground
Total Parking Spaces 1
Building
Lot Description Adult-Oriented Neighbourhood, Cul-de-sac, Easy Access, Irrigation Sprinkler(s), Landscaped, Level, Marina Nearby, No Through Road, Park Setting, Private, Private Island, Quiet Area, Serviced, Sidewalk, Walk on Waterfront
Building Description Frame Wood,Insulation: Ceiling,Insulation: Walls,Wood, Condo
Faces Northeast
Story 4
Foundation Poured Concrete
Sewer Sewer Connected
Water Municipal
Structure Type Frame Wood,Insulation: Ceiling,Insulation: Walls,Wood
Others
HOA Fee Include Garbage Removal,Insurance,Maintenance Grounds,Maintenance Structure,Property Management,Recycling,Sewer
Restrictions Easement/Right of Way,Restrictive Covenants
Tax ID 000-113-522
Ownership Freehold/Strata
Acceptable Financing Purchaser To Finance
Listing Terms Purchaser To Finance
Pets Description Aquariums, Birds, Number Limit
Read Less
Bought with eXp Realty
GET MORE INFORMATION





