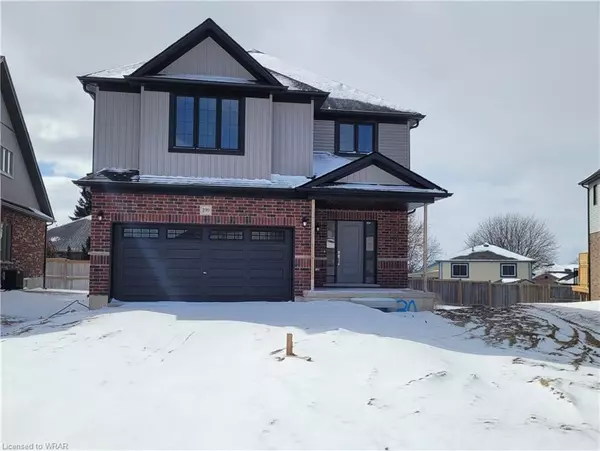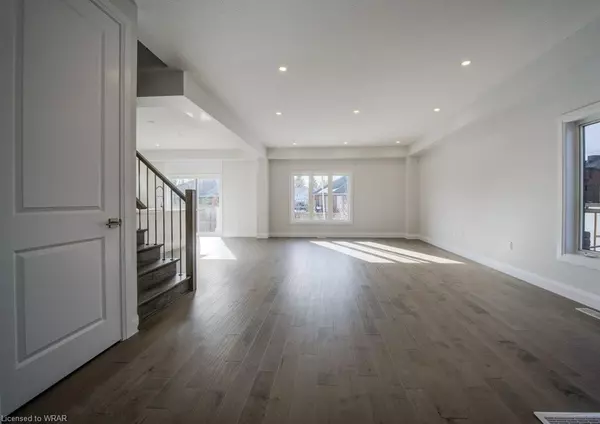For more information regarding the value of a property, please contact us for a free consultation.
199 Applewood Street Plattsville, ON N0J 1S0
Want to know what your home might be worth? Contact us for a FREE valuation!

Our team is ready to help you sell your home for the highest possible price ASAP
Key Details
Sold Price $1,075,000
Property Type Single Family Home
Sub Type Single Family Residence
Listing Status Sold
Purchase Type For Sale
Square Footage 2,260 sqft
Price per Sqft $475
MLS Listing ID 40537880
Sold Date 06/27/24
Style Two Story
Bedrooms 3
Full Baths 2
Half Baths 1
Abv Grd Liv Area 2,260
Originating Board Waterloo Region
Property Description
Welcome home Plattsville Estates! Brand new and ready for immediate possession! This open concept Two storey Claysam home offers 9' ceilings with 8' door openings on the main floor, hardwood floors and quartz countertop for the kitchen. Upstairs features a loft area, spacious Primary bedroom with large walk in closet and Ensuite. This home has many upgrades included such the pie shaped look out lot, upgraded ceramic tile in bathrooms and laundry, kitchen island with breakfast bar and furniture base detail bevel finish, oak stained stairs with stainless steel spindles to the second floor, custom glass swing door in ensuite bath, and so many more! Interior features and finishes selected by Award winning interior designer Arris Interiors. Contact us today to arrange your personal appointment to tour this home before this opportunity is gone. Move in before your summer vacation starts!
Location
Province ON
County Oxford
Area Blandford Blenheim
Zoning R1
Direction Accessible from Todd Way
Rooms
Basement Full, Unfinished, Sump Pump
Kitchen 1
Interior
Interior Features Air Exchanger
Heating Forced Air, Natural Gas
Cooling None
Fireplace No
Appliance Instant Hot Water
Laundry Laundry Room, Upper Level
Exterior
Garage Attached Garage
Garage Spaces 2.0
Waterfront No
Roof Type Fiberglass
Lot Frontage 50.0
Lot Depth 116.0
Parking Type Attached Garage
Garage Yes
Building
Lot Description Urban, Park, Playground Nearby, Quiet Area, Rec./Community Centre, Schools
Faces Accessible from Todd Way
Foundation Poured Concrete
Sewer Sewer (Municipal)
Water Municipal-Metered
Architectural Style Two Story
Structure Type Concrete,Vinyl Siding
New Construction No
Others
Senior Community false
Tax ID 002850882
Ownership Freehold/None
Read Less
GET MORE INFORMATION





