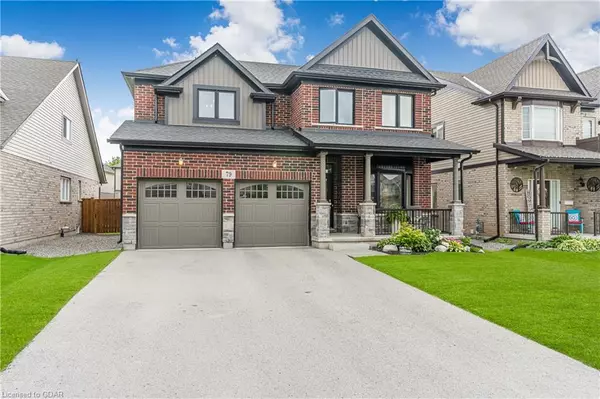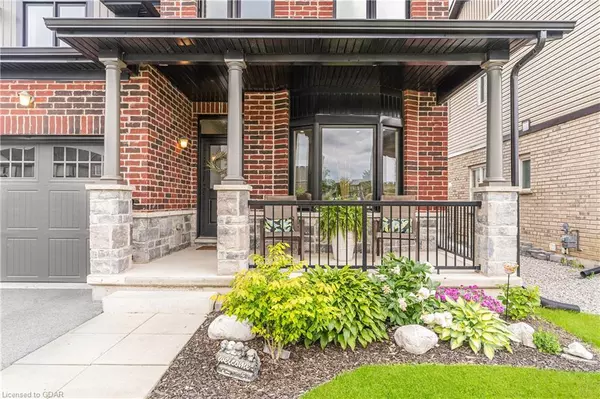For more information regarding the value of a property, please contact us for a free consultation.
79 Crow Street Street Welland, ON L3C 0G6
Want to know what your home might be worth? Contact us for a FREE valuation!

Our team is ready to help you sell your home for the highest possible price ASAP
Key Details
Sold Price $782,500
Property Type Single Family Home
Sub Type Single Family Residence
Listing Status Sold
Purchase Type For Sale
Square Footage 2,100 sqft
Price per Sqft $372
MLS Listing ID 40605749
Sold Date 06/28/24
Style Two Story
Bedrooms 4
Full Baths 2
Half Baths 1
Abv Grd Liv Area 2,100
Originating Board Guelph & District
Year Built 2018
Annual Tax Amount $7,432
Property Description
This beautiful 4 bedroom, 2.5 bath, family home offers amazing value and is ready for its new owners.
The first thing you will notice is the fantastic curb appeal that this home exudes. Enter into the front foyer and you will be bathed in an abundance of light from the floor, up to the 9’ ceilings. To your right, there is a spacious and bright room which could be used as a formal dining room, additional living room or even a home office. At the back of the house is where you will find the open concept living area with the kitchen featuring an island and bar seating, an eat in area as well as your bright and airy family room. This main level also offers access to the fully fenced backyard, a 2-pc washroom, as well as the double car garage and basement. Upstairs hosts 4 bedrooms, each of generous size as well as the main 4pc bath and convenient 2nd floor laundry room. The principal bedroom offers a walk-in closet and a large en-suite bath with separate shower and tub. The basement is unfinished but is studded and insulated awaiting your final touches. With close proximity to parks, schools, shopping and golf, this home has everything you could want!
Location
Province ON
County Niagara
Area Welland
Zoning RL2-48
Direction S Pelham Rd to Heron st to Crow St
Rooms
Basement Full, Unfinished
Kitchen 1
Interior
Interior Features Auto Garage Door Remote(s), Ceiling Fan(s)
Heating Forced Air, Natural Gas
Cooling Central Air
Fireplace No
Window Features Window Coverings
Appliance Dishwasher, Dryer, Range Hood, Refrigerator, Stove, Washer
Laundry Upper Level
Exterior
Garage Attached Garage, Asphalt
Garage Spaces 2.0
Utilities Available Cable Connected, Natural Gas Connected
Waterfront No
Roof Type Asphalt Shing
Lot Frontage 44.0
Lot Depth 103.0
Parking Type Attached Garage, Asphalt
Garage Yes
Building
Lot Description Urban, Near Golf Course, Open Spaces, Park, Schools
Faces S Pelham Rd to Heron st to Crow St
Foundation Poured Concrete
Sewer Sewer (Municipal)
Water Municipal-Metered
Architectural Style Two Story
Structure Type Vinyl Siding
New Construction No
Others
Senior Community false
Tax ID 644001127
Ownership Freehold/None
Read Less
GET MORE INFORMATION





