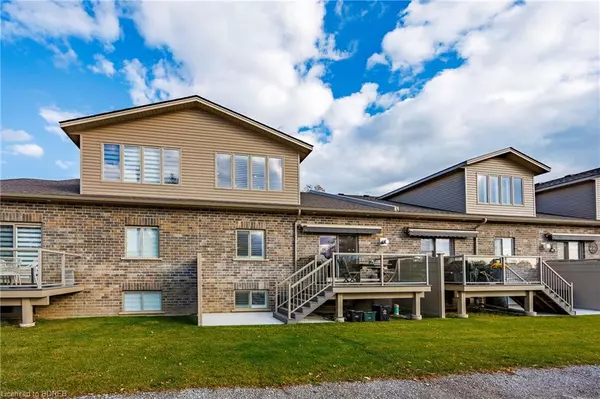For more information regarding the value of a property, please contact us for a free consultation.
5 Old Hamilton Road #20 Port Dover, ON N0A 1N0
Want to know what your home might be worth? Contact us for a FREE valuation!

Our team is ready to help you sell your home for the highest possible price ASAP
Key Details
Sold Price $650,000
Property Type Townhouse
Sub Type Row/Townhouse
Listing Status Sold
Purchase Type For Sale
Square Footage 1,396 sqft
Price per Sqft $465
MLS Listing ID 40583446
Sold Date 06/28/24
Style Bungaloft
Bedrooms 4
Full Baths 3
Half Baths 1
HOA Fees $164/mo
HOA Y/N Yes
Abv Grd Liv Area 2,188
Originating Board Simcoe
Year Built 2021
Annual Tax Amount $4,227
Property Description
BEAUTIFUL BUNGALOW WITH AN UPPER LOFT, located just a short walk to Lake Erie. This property offers a main floor living space that has everything you need plus an added loft space and finished basement for guests. The main floor offers an open concept kitchen/dining/living room space, primary bedroom with ensuite, second bedroom/office, 2pc powder room and main floor laundry. For extra space there is a fantastic loft bedroom or great room with an amazing view. Loft includes a 4pc bathroom. The basement is tastefully finished with a large family room, bedroom and a 3pc bathroom with walk-in shower. While sitting on the back deck you can watch the boats going out to the lake from Black Creek. This unit is perfect for snowbirds with low common elements fees of $164 (snow removal and landscaping). Book a viewing today and be in your new home in time to enjoy all the summer activities in Port Dover.
Location
Province ON
County Norfolk
Area Port Dover
Zoning R4/R5
Direction Left on John Street then IMMEDIATE LEFT ONTO OLD HAMILTON ROAD. Follow Old Hamilton Road around the bend to the Bungalows w/Upper Lofts.
Rooms
Basement Full, Partially Finished, Sump Pump
Kitchen 1
Interior
Interior Features Auto Garage Door Remote(s), Built-In Appliances
Heating Fireplace-Gas, Forced Air, Natural Gas
Cooling Central Air
Fireplaces Type Living Room, Gas
Fireplace Yes
Window Features Window Coverings
Appliance Water Heater Owned, Built-in Microwave, Dishwasher, Dryer, Hot Water Tank Owned, Refrigerator, Washer
Laundry Gas Dryer Hookup, Laundry Closet, Main Level, Washer Hookup
Exterior
Exterior Feature Landscaped
Garage Attached Garage, Garage Door Opener, Concrete
Garage Spaces 1.0
Waterfront No
Waterfront Description River/Stream
View Y/N true
View Marina
Roof Type Asphalt Shing
Street Surface Paved
Porch Open, Deck
Lot Frontage 27.0
Lot Depth 84.81
Parking Type Attached Garage, Garage Door Opener, Concrete
Garage Yes
Building
Lot Description Urban, Rectangular, Arts Centre, Beach, Dog Park, City Lot, Near Golf Course, Major Highway, Marina, Trails
Faces Left on John Street then IMMEDIATE LEFT ONTO OLD HAMILTON ROAD. Follow Old Hamilton Road around the bend to the Bungalows w/Upper Lofts.
Foundation Poured Concrete
Sewer Sewer (Municipal)
Water Municipal
Architectural Style Bungaloft
Structure Type Stone,Vinyl Siding
New Construction No
Others
HOA Fee Include Common Elements,Maintenance Grounds,Parking,Snow Removal,Common Area Maint., Grass Cutting, Snow Removal.
Senior Community false
Tax ID 502500295
Ownership Condominium
Read Less
GET MORE INFORMATION





