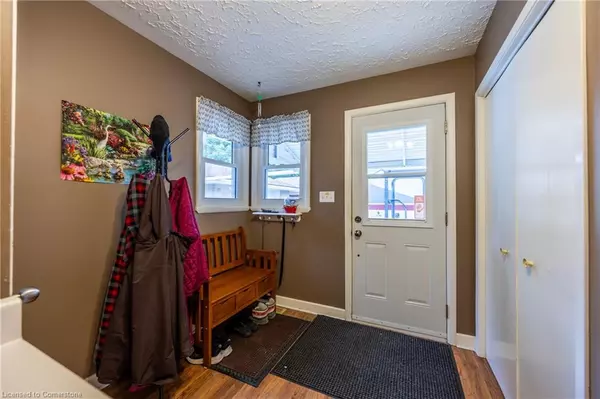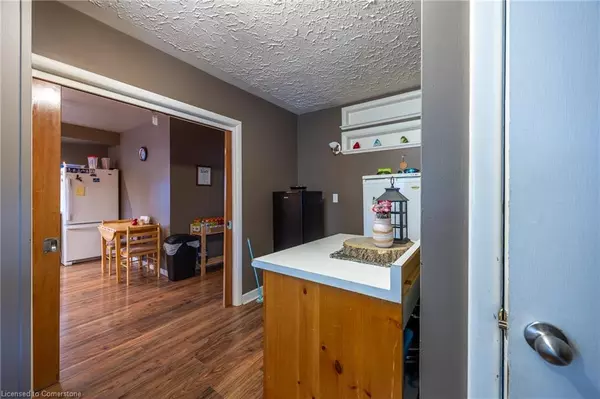For more information regarding the value of a property, please contact us for a free consultation.
129 Connaught Avenue Delhi, ON N4B 1K8
Want to know what your home might be worth? Contact us for a FREE valuation!

Our team is ready to help you sell your home for the highest possible price ASAP
Key Details
Sold Price $510,000
Property Type Single Family Home
Sub Type Single Family Residence
Listing Status Sold
Purchase Type For Sale
Square Footage 1,440 sqft
Price per Sqft $354
MLS Listing ID 40601472
Sold Date 06/28/24
Style Bungalow
Bedrooms 4
Full Baths 2
Abv Grd Liv Area 2,268
Originating Board Simcoe
Annual Tax Amount $3,206
Property Description
This charming 3+1 bedroom bungalow, nestled in a quiet neighborhood of Delhi, is the perfect family home. The property has a modern and welcoming ambiance. The main level showcases beautiful hardwood flooring and elegant French doors, adding to the home's appeal. Convenience is key with main floor laundry, making day-to-day living a breeze. The fully finished basement features a granny suite, providing additional living space for the extended family. The single detached garage offers secure parking and extra storage space. Located close to schools, church and park, this home is ideal for families. Enjoy the benefits of living in a prime location with easy access to downtown Delhi's charming small-town businesses. Whether it's shopping, dining, or community events, everything you need is just a short stroll away. Don't miss the opportunity to make this delightful bungalow your new home. Schedule your viewing today and discover all the wonderful features it has to offer!
Location
Province ON
County Norfolk
Area Delhi
Zoning R1
Direction james st (hwy 3) turn east on Connaught Ave, property on the left
Rooms
Basement Full, Finished
Kitchen 2
Interior
Interior Features Ceiling Fan(s), In-Law Floorplan
Heating Forced Air, Natural Gas
Cooling Central Air
Fireplace No
Window Features Window Coverings
Appliance Water Heater Owned, Dryer, Gas Stove, Hot Water Tank Owned, Stove, Washer
Laundry Lower Level, Main Level
Exterior
Exterior Feature Awning(s), Year Round Living
Garage Detached Garage, Asphalt
Garage Spaces 1.0
Fence Fence - Partial
Utilities Available Cell Service, Electricity Connected, Fibre Optics, Garbage/Sanitary Collection, High Speed Internet Avail, Natural Gas Connected, Recycling Pickup
Waterfront No
Roof Type Shingle
Porch Patio, Porch
Lot Frontage 60.0
Lot Depth 130.0
Garage Yes
Building
Lot Description Urban, Library, Park, Place of Worship, Playground Nearby, Rec./Community Centre, Schools, Shopping Nearby
Faces james st (hwy 3) turn east on Connaught Ave, property on the left
Foundation Concrete Block
Sewer Sewer (Municipal)
Water Municipal-Metered
Architectural Style Bungalow
New Construction No
Others
Senior Community false
Tax ID 501710243
Ownership Freehold/None
Read Less
GET MORE INFORMATION





