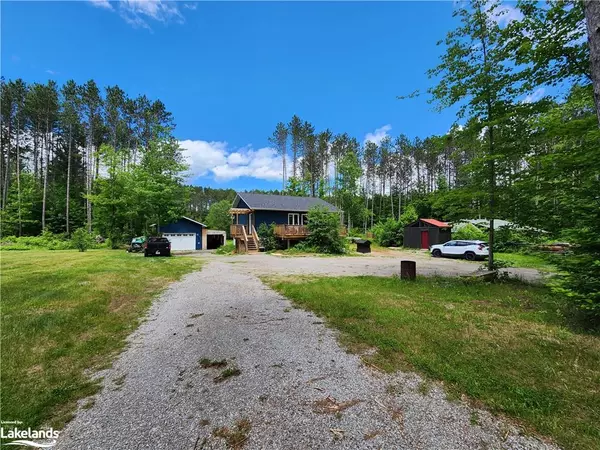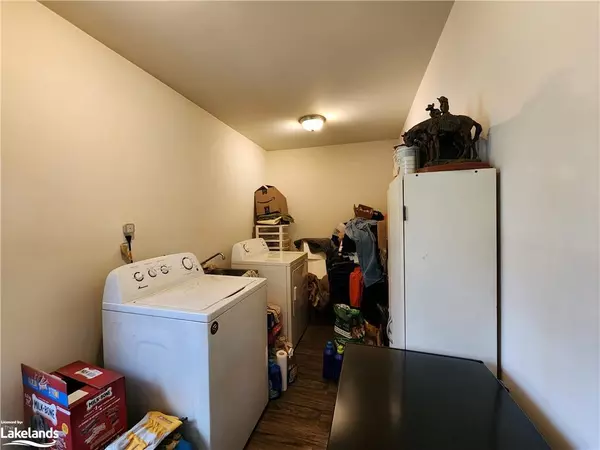For more information regarding the value of a property, please contact us for a free consultation.
1045 Howland Junction Road Minden, ON K0M 2A1
Want to know what your home might be worth? Contact us for a FREE valuation!

Our team is ready to help you sell your home for the highest possible price ASAP
Key Details
Sold Price $545,000
Property Type Single Family Home
Sub Type Single Family Residence
Listing Status Sold
Purchase Type For Sale
Square Footage 961 sqft
Price per Sqft $567
MLS Listing ID 40606409
Sold Date 06/28/24
Style Bungalow Raised
Bedrooms 3
Full Baths 2
Abv Grd Liv Area 961
Originating Board The Lakelands
Year Built 2020
Annual Tax Amount $1,844
Lot Size 1.441 Acres
Acres 1.441
Property Description
Newly built in 2020, this home has options. The main floor offers dining/kitchen/living space with 2 bedrooms and a 4 pce. bath. Primary bedroom has a balcony, and the dining room leads to the spacious front deck. The lower level is a blank slate. Use as a rec room with a third bedroom, or add the kitchenette and it can be a separate living space. A 4pce. bathroom is mostly finished and completely functional. Lower level has 9 ft. ceilings and the studs are there, ready for your finishing touches. A circular driveway means lots of room for parking and the 1.45 acres heads back to a small pond and continues past the pond to the tall red pines. A detached double-car garage is heated, has a separate electrical panel, and has a workshop/office space in the back - it even has an attached carport on the side. The quiet community road leads to the popular rail trail and the Burnt River. Excellent walking and snowmobiling over the scenic trestle bridge. Ten minutes from Minden and 5 minutes from Kinmount, close to everything you need.
Location
Province ON
County Haliburton
Area Minden Hills
Zoning HR
Direction County Road 121 to Howland Junction Road, to #1045 on left.
Rooms
Other Rooms Shed(s)
Basement Walk-Up Access, Full, Unfinished
Kitchen 2
Interior
Interior Features High Speed Internet, Ceiling Fan(s)
Heating Forced Air-Propane
Cooling None
Fireplace No
Window Features Window Coverings
Appliance Water Heater Owned, Dishwasher, Dryer, Refrigerator, Satellite Dish, Stove, Washer
Laundry Main Level
Exterior
Exterior Feature Balcony, Storage Buildings, Year Round Living
Parking Features Detached Garage, Circular
Garage Spaces 2.0
Utilities Available Cell Service, Electricity Connected
View Y/N true
View Trees/Woods
Roof Type Asphalt Shing
Porch Deck
Lot Frontage 100.0
Lot Depth 628.0
Garage Yes
Building
Lot Description Rural, Quiet Area, School Bus Route, Shopping Nearby
Faces County Road 121 to Howland Junction Road, to #1045 on left.
Foundation Block
Sewer Septic Tank
Water Drilled Well
Architectural Style Bungalow Raised
Structure Type Vinyl Siding
New Construction Yes
Schools
Elementary Schools Ases
High Schools Hhss
Others
Senior Community false
Tax ID 392130109
Ownership Freehold/None
Read Less




