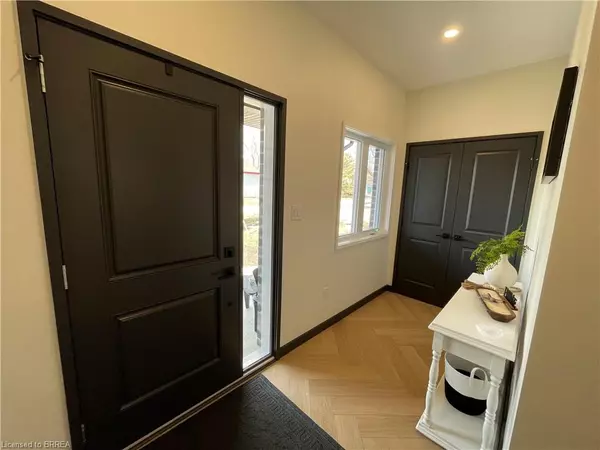For more information regarding the value of a property, please contact us for a free consultation.
3981A Milton Street Shakespeare, ON N0B 2P0
Want to know what your home might be worth? Contact us for a FREE valuation!

Our team is ready to help you sell your home for the highest possible price ASAP
Key Details
Sold Price $822,000
Property Type Single Family Home
Sub Type Single Family Residence
Listing Status Sold
Purchase Type For Sale
Square Footage 1,825 sqft
Price per Sqft $450
MLS Listing ID 40595687
Sold Date 06/28/24
Style Two Story
Bedrooms 4
Full Baths 3
Half Baths 1
Abv Grd Liv Area 2,658
Originating Board Brantford
Property Description
This eye-catching, quality built Semi-Detached home offers so many finer features. Boasting 1825 sq feet with 3 bedrooms and 3 bathrooms, it's perfect for families that are craving spacious, comfortable living.
Discover a thoughtfully designed layout, featuring no carpeting and 9-foot ceilings on every level, with lots of windows for abundance of natural light. The kitchen is ideal for entertaining & features a center island which overlooks the spacious living room. Main floor laundry & pantry off the kitchen.
Luxury vinyl flooring throughout the home with a customized herringbone pattern on the main floor. Custom cabinets with pull out drawers, quartz countertops, under counter lighting & much more.
The 2nd floor does not disappoint & features substantial Primary bedroom with large walk in closet and luxurious ensuite with large walk in glass shower and stand alone soaker tub. The 2 other bedrooms have their own walk in closets and share a large 4pc bathroom. The backyard offers flower beds, armour stone and a great sized deck complete with a fence.
This beautiful home has been meticulously designed with a Legal Accessory 1 bedroom apartment complete with separate entrance. Use the finished basement as an apartment, in-law suite or rec room with another bathroom and bedroom; perfect for multi-generational living or an incredible income producing suite that can bring in enough income to cover up to $300,000 of your mortgage.
**** EXTRAS **** In-floor heat. HRV, A/C unit. Water softener. Remote for garage. Apartment with separate entrance
Location
Province ON
County Perth
Area Perth East
Zoning R2
Direction Highway 7&8 to main intersection in Shakespeare. Head south on 107. Turn left onto Andrew street and then left onto Milton street. Property is on the right side.
Rooms
Basement Separate Entrance, Walk-Up Access, Full, Finished, Sump Pump
Kitchen 2
Interior
Interior Features Accessory Apartment, Auto Garage Door Remote(s), In-Law Floorplan, Separate Heating Controls, Sewage Pump, Upgraded Insulation
Heating Forced Air, Natural Gas, Gas Hot Water, Radiant Floor
Cooling Central Air
Fireplace No
Appliance Instant Hot Water, Water Heater Owned, Water Softener, Dishwasher, Dryer, Hot Water Tank Owned, Refrigerator, Stove, Washer
Laundry In Basement, In-Suite, Main Level
Exterior
Garage Attached Garage, Garage Door Opener, Asphalt, Built-In
Garage Spaces 1.0
Utilities Available Cable Available, Electricity Connected, High Speed Internet Avail, Natural Gas Connected
Waterfront No
Roof Type Asphalt Shing
Porch Porch
Lot Frontage 38.45
Lot Depth 93.65
Parking Type Attached Garage, Garage Door Opener, Asphalt, Built-In
Garage Yes
Building
Lot Description Urban, Rectangular, Ample Parking, Highway Access, Park, Place of Worship, Playground Nearby, Quiet Area, Rec./Community Centre, School Bus Route, Schools
Faces Highway 7&8 to main intersection in Shakespeare. Head south on 107. Turn left onto Andrew street and then left onto Milton street. Property is on the right side.
Foundation Concrete Perimeter
Sewer Sewer (Municipal)
Water Drilled Well, Shared Well
Architectural Style Two Story
Structure Type Vinyl Siding
New Construction Yes
Schools
Elementary Schools Sprucedale Public School
Others
Senior Community false
Tax ID 530880300
Ownership Freehold/None
Read Less
GET MORE INFORMATION





