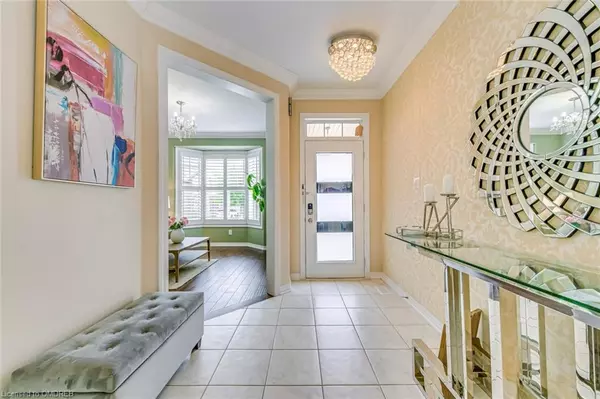For more information regarding the value of a property, please contact us for a free consultation.
983 Dice Way Milton, ON L9T 8B9
Want to know what your home might be worth? Contact us for a FREE valuation!

Our team is ready to help you sell your home for the highest possible price ASAP
Key Details
Sold Price $1,630,000
Property Type Single Family Home
Sub Type Single Family Residence
Listing Status Sold
Purchase Type For Sale
Square Footage 3,060 sqft
Price per Sqft $532
MLS Listing ID 40602834
Sold Date 06/27/24
Style Two Story
Bedrooms 6
Full Baths 3
Half Baths 1
Abv Grd Liv Area 3,060
Originating Board Oakville
Annual Tax Amount $5,598
Property Description
Welcome to the home of your dreams! This stunning 4 + 2 bedroom Mattamy built home has tons of space for your growing family & is located in the much sought after community of Milton. Elegantly appointed, this home boasts a myraid of tasteful upgrades such as hardwood flooring, crown moldings, airy 9' ceilings with raised doors & arches, california shutters, pot lights & more. Separate living room on the main floor for private conversations. Host your family gatherings with pride in the bright and beautiful open concept kitchen. Light kitchen cabinets and centre island are complemented by rich granite countertops & eye catching backsplash & further enhanced with high-quality stainless steel appliances with touches of gold hardware. The family room boasts a fireplace with cozy stone accent wall that encourages spirited conversations. The finished basement features separate entrance, sitting area with fireplace, games room, 2 additional bedrooms and a 3 pc bathroom. Enjoy your minimum maintenance back yard with Deck and Gazebo and interlock patio.
Location
Province ON
County Halton
Area 2 - Milton
Zoning RMD1*150
Direction Bronte St and Leiterman Dr
Rooms
Basement Full, Finished
Kitchen 1
Interior
Interior Features Auto Garage Door Remote(s), Built-In Appliances
Heating Forced Air, Natural Gas
Cooling Central Air
Fireplace No
Appliance Built-in Microwave, Dishwasher, Dryer, Gas Oven/Range, Washer
Exterior
Parking Features Attached Garage, Garage Door Opener
Garage Spaces 2.0
Roof Type Asphalt Shing
Lot Frontage 42.98
Lot Depth 88.58
Garage Yes
Building
Lot Description Urban, Hospital, Library, Park, Rec./Community Centre, Schools
Faces Bronte St and Leiterman Dr
Foundation Concrete Perimeter
Sewer Sewer (Municipal)
Water Municipal
Architectural Style Two Story
New Construction No
Others
Senior Community false
Tax ID 250812751
Ownership Freehold/None
Read Less




