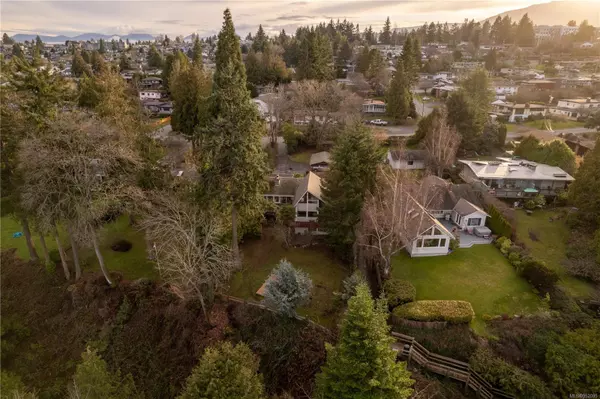For more information regarding the value of a property, please contact us for a free consultation.
770 Beach Dr Nanaimo, BC V9S 2X9
Want to know what your home might be worth? Contact us for a FREE valuation!

Our team is ready to help you sell your home for the highest possible price ASAP
Key Details
Sold Price $1,300,000
Property Type Single Family Home
Sub Type Single Family Detached
Listing Status Sold
Purchase Type For Sale
Square Footage 4,817 sqft
Price per Sqft $269
MLS Listing ID 952085
Sold Date 06/28/24
Style Main Level Entry with Lower/Upper Lvl(s)
Bedrooms 6
Rental Info Unrestricted
Year Built 1958
Annual Tax Amount $7,324
Tax Year 2023
Lot Size 0.420 Acres
Acres 0.42
Property Description
Welcome to your oceanfront paradise in prestigious Departure Bay. A rare offering in today's market, this estate-style home is situated on a 0.42 acre lot and offers gorgeous views. Spanning 4817 sq ft, with 6 beds & 4 baths, featuring large vaulted ceilings, natural stone fp & river rock flooring, boasting sophistication and comfort. The kitchen offers custom cabinetry, granite countertops, and an eat-in bar. A fabulous loft upstairs can serve as an art studio or office. Entertaining is effortless with spacious living areas and panoramic views throughout. Downstairs presents income potential with opportunities for a suite or vacation rental. Step outside and enjoy the spacious backyard & waterfront trail access. Other highlights include two heat pumps, double carport, workshop, RV/boat parking & coach house potential. Previously owned by Frank Ney, Nanaimo's mayor for over 20 years. Don't miss this opportunity to own this unique waterfront estate and a piece of Nanaimo's history.
Location
Province BC
County Nanaimo, City Of
Area Na Departure Bay
Zoning R1
Direction Southwest
Rooms
Other Rooms Storage Shed, Workshop
Basement Full
Main Level Bedrooms 1
Kitchen 1
Interior
Heating Electric, Heat Pump
Cooling Air Conditioning
Flooring Mixed
Fireplaces Number 3
Fireplaces Type Gas, Wood Burning
Fireplace 1
Appliance Dishwasher, F/S/W/D
Laundry In House
Exterior
Exterior Feature Balcony/Deck, Garden
Carport Spaces 2
Utilities Available Natural Gas To Lot
Waterfront 1
Waterfront Description Ocean
View Y/N 1
View Ocean
Roof Type Asphalt Shingle
Parking Type Carport Double, Driveway, RV Access/Parking
Total Parking Spaces 6
Building
Lot Description Central Location, Shopping Nearby
Building Description Frame Wood,Insulation: Ceiling,Insulation: Walls, Main Level Entry with Lower/Upper Lvl(s)
Faces Southwest
Foundation Poured Concrete
Sewer Sewer To Lot
Water Municipal
Additional Building Potential
Structure Type Frame Wood,Insulation: Ceiling,Insulation: Walls
Others
Tax ID 000-084-964
Ownership Freehold
Pets Description Aquariums, Birds, Caged Mammals, Cats, Dogs
Read Less
Bought with Macdonald Realty (Pkvl)
GET MORE INFORMATION





