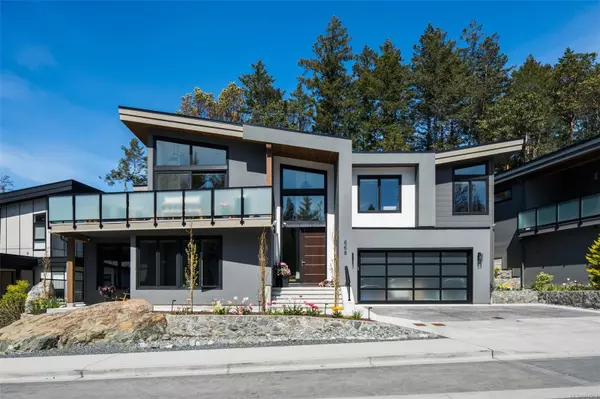For more information regarding the value of a property, please contact us for a free consultation.
668 Medalist Ave Colwood, BC V9C 0R7
Want to know what your home might be worth? Contact us for a FREE valuation!

Our team is ready to help you sell your home for the highest possible price ASAP
Key Details
Sold Price $1,999,999
Property Type Single Family Home
Sub Type Single Family Detached
Listing Status Sold
Purchase Type For Sale
Square Footage 3,415 sqft
Price per Sqft $585
MLS Listing ID 961563
Sold Date 06/28/24
Style Ground Level Entry With Main Up
Bedrooms 5
Rental Info Unrestricted
Year Built 2022
Annual Tax Amount $6,160
Tax Year 2023
Lot Size 7,840 Sqft
Acres 0.18
Property Description
Welcome to 668 Medalist Avenue, steps from Olympic View Golf Course! This immaculate one year old custom built home is an entertainers dream home with an open concept layout with approx 900 sq ft of outdoor eating / entertaining space, plus a great energy efficient home with heat pump + solar panel already roughed in + EV outlet in garage. This home is located on a quiet street w/all newly built homes, just steps to golf, dining, nature trails & more and has a functional layout that will suit many buyers, featuring 4 Bed, 4 Bath + Media room in the main home + a bright 1 bed ground level suite & easy care outdoor space. Beautiful light oak plank hardwood floors, warm walnut wood accents, vaulted ceiling, soaring windows & Urbana 3-Sided Fireplace, Gourmet kitchen w/JennAir appliances including 36" gas range w/ pot-filler faucet, double convection wall ovens, large 7' island & butler pantry w/ sink & built in espresso maker & microwave. Private back yard with firepit. See Mls for more.
Location
Province BC
County Capital Regional District
Area Co Olympic View
Direction Southwest
Rooms
Basement Finished, Full, Walk-Out Access, With Windows
Main Level Bedrooms 3
Kitchen 2
Interior
Interior Features Bar, Dining Room, Dining/Living Combo, Eating Area, Soaker Tub, Vaulted Ceiling(s)
Heating Electric, Forced Air, Heat Pump, Natural Gas
Cooling Air Conditioning
Flooring Hardwood, Tile, Vinyl
Fireplaces Number 1
Fireplaces Type Gas, Living Room
Equipment Electric Garage Door Opener
Fireplace 1
Window Features Screens,Vinyl Frames
Appliance Dishwasher, F/S/W/D, Microwave, Oven/Range Electric, Range Hood
Laundry In House, In Unit
Exterior
Exterior Feature Balcony, Balcony/Deck, Balcony/Patio, Low Maintenance Yard, Security System
Garage Spaces 2.0
Roof Type Membrane,Other,See Remarks
Parking Type Driveway, Garage Double, On Street
Total Parking Spaces 4
Building
Lot Description Near Golf Course, Park Setting
Building Description Cement Fibre,Insulation: Ceiling,Insulation: Walls,Stucco, Ground Level Entry With Main Up
Faces Southwest
Foundation Poured Concrete
Sewer Sewer Connected
Water Municipal
Architectural Style Art Deco
Additional Building Exists
Structure Type Cement Fibre,Insulation: Ceiling,Insulation: Walls,Stucco
Others
Tax ID 031-259-243
Ownership Freehold
Pets Description Aquariums, Birds, Caged Mammals, Cats, Dogs
Read Less
Bought with Pemberton Holmes - Cloverdale
GET MORE INFORMATION





