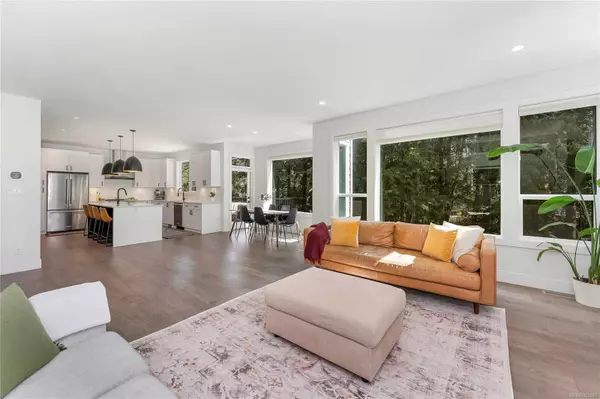For more information regarding the value of a property, please contact us for a free consultation.
3524 Paperbark Cres Langford, BC V9C 0L5
Want to know what your home might be worth? Contact us for a FREE valuation!

Our team is ready to help you sell your home for the highest possible price ASAP
Key Details
Sold Price $1,355,000
Property Type Single Family Home
Sub Type Single Family Detached
Listing Status Sold
Purchase Type For Sale
Square Footage 3,368 sqft
Price per Sqft $402
MLS Listing ID 955267
Sold Date 06/28/24
Style Main Level Entry with Lower/Upper Lvl(s)
Bedrooms 5
Rental Info Unrestricted
Year Built 2020
Annual Tax Amount $5,641
Tax Year 2023
Lot Size 6,098 Sqft
Acres 0.14
Property Description
Welcome to modern family living in this 5-bedroom + den home! The main level welcomes you with an open-concept layout, flooded with natural light from a wall of windows that overlooks a tranquil protected forest. A versatile den awaits just off the entrance, ideal for a home office. The heart of the home lies in the kitchen, featuring a 'Super Island' equipped with a 2nd dishwasher, a prep sink & a wine fridge. Adjacent to the kitchen, the dining area leads to a spacious deck with steps descending to the private back yard. Upstairs, discover 4 bedrooms & laundry area. The master bedroom is a retreat in itself featuring a luxurious ensuite bathroom with a freestanding tub, heated tile floors & a double sink vanity. The lower level presents versatility and functionality, with a 1-bedroom legal suite providing rental income potential and a bonus room with a full bath and separate entrance offering endless possibilities. Don't miss out – schedule your viewing today!
Location
Province BC
County Capital Regional District
Area La Olympic View
Direction Southwest
Rooms
Basement Finished, Full, Walk-Out Access
Kitchen 2
Interior
Heating Baseboard, Electric, Forced Air, Heat Pump, Natural Gas
Cooling Air Conditioning
Fireplaces Number 1
Fireplaces Type Gas
Fireplace 1
Appliance Dishwasher, F/S/W/D, Microwave
Laundry In House, In Unit
Exterior
Exterior Feature Balcony/Deck, Fenced, Low Maintenance Yard
Garage Spaces 2.0
Roof Type Asphalt Shingle
Total Parking Spaces 4
Building
Lot Description Pie Shaped Lot
Building Description Cement Fibre, Main Level Entry with Lower/Upper Lvl(s)
Faces Southwest
Foundation Poured Concrete
Sewer Sewer To Lot
Water Municipal
Structure Type Cement Fibre
Others
Tax ID 029-862-221
Ownership Freehold
Pets Description Aquariums, Birds, Caged Mammals, Cats, Dogs
Read Less
Bought with eXp Realty
GET MORE INFORMATION





