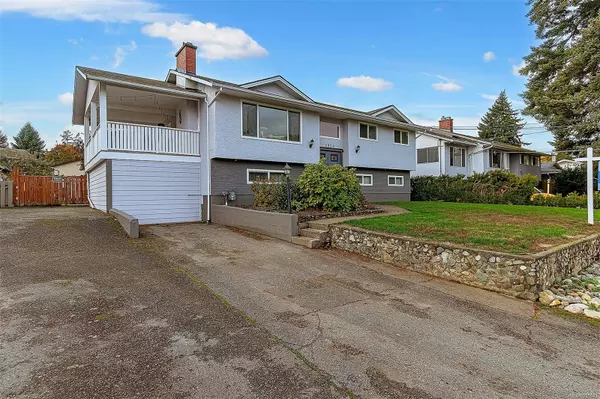For more information regarding the value of a property, please contact us for a free consultation.
2924 Mount Wells Dr Langford, BC V9B 4S1
Want to know what your home might be worth? Contact us for a FREE valuation!

Our team is ready to help you sell your home for the highest possible price ASAP
Key Details
Sold Price $1,025,000
Property Type Single Family Home
Sub Type Single Family Detached
Listing Status Sold
Purchase Type For Sale
Square Footage 2,217 sqft
Price per Sqft $462
MLS Listing ID 951543
Sold Date 06/28/24
Style Main Level Entry with Lower Level(s)
Bedrooms 4
Rental Info Unrestricted
Year Built 1975
Annual Tax Amount $3,895
Tax Year 2023
Lot Size 7,840 Sqft
Acres 0.18
Property Description
Perfect Family Home on a Great Quiet Street. Move right in and enjoy the renovated bright, open concept kitchen/living and dining rooms. Stunning custom kitchen with lots of white cabinetry, quartz countertops, soft close drawers and tile backsplash is a cooks dream. Enjoy through the sliding doors off dining room your large covered sundeck with gas BBQ outlet for entertaining. The main floor has 3 nice sized bedrooms and 2 baths that are beautifully renovated. Downstairs is an oversize family room and a large 1 bedroom suite plus lots of storage. Recently all the windows were replaced and a newer gas furnace. Most of the flooring is new beachy high end laminate and recently painted walls in a soft white. Enjoy your large, private backyard with irrigation system and pond, ideal for kids and gardening. Bonus of a nice sized workshop and double wide driveway so an RV fits in! Just minutes to Goldstream Provincial Park, Langford Lake and Willway Elementary School plus close to transit.
Location
Province BC
County Capital Regional District
Area La Goldstream
Direction Northeast
Rooms
Other Rooms Gazebo, Storage Shed
Basement Finished, Full
Main Level Bedrooms 3
Kitchen 2
Interior
Interior Features Eating Area, Storage
Heating Forced Air, Wood
Cooling None
Flooring Wood
Fireplaces Number 2
Fireplaces Type Family Room, Living Room
Fireplace 1
Window Features Insulated Windows,Storm Window(s)
Appliance Dishwasher, Dryer, F/S/W/D, Microwave
Laundry In House
Exterior
Exterior Feature Balcony/Patio, Fencing: Full
Garage Spaces 1.0
View Y/N 1
View Mountain(s)
Roof Type Fibreglass Shingle
Total Parking Spaces 1
Building
Lot Description Private, Rectangular Lot
Building Description Brick & Siding,Cement Fibre,Stucco, Main Level Entry with Lower Level(s)
Faces Northeast
Foundation Poured Concrete
Sewer Septic System
Water Municipal
Structure Type Brick & Siding,Cement Fibre,Stucco
Others
Tax ID 002-909-821
Ownership Freehold
Pets Description Aquariums, Birds, Caged Mammals, Cats, Dogs
Read Less
Bought with eXp Realty
GET MORE INFORMATION





