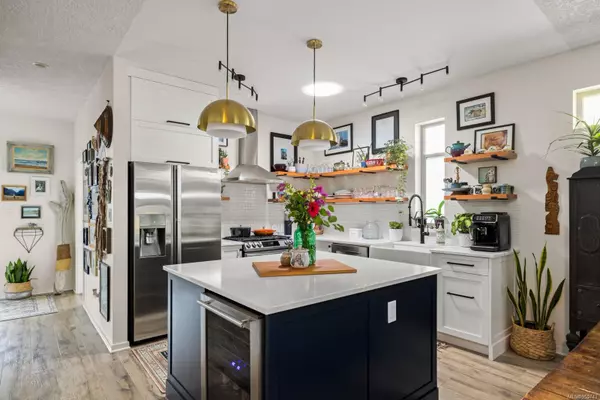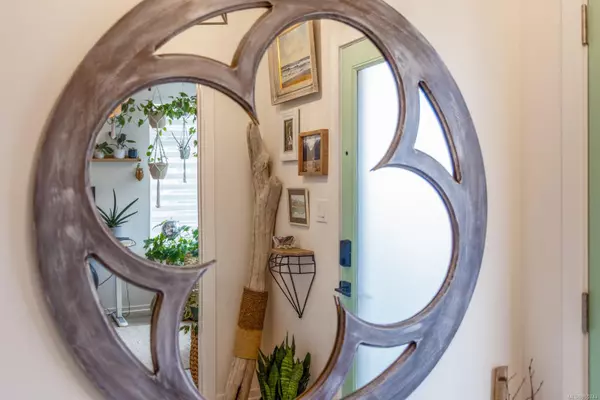For more information regarding the value of a property, please contact us for a free consultation.
6366 Willowpark Way Sooke, BC V9Z 1J9
Want to know what your home might be worth? Contact us for a FREE valuation!

Our team is ready to help you sell your home for the highest possible price ASAP
Key Details
Sold Price $775,000
Property Type Single Family Home
Sub Type Single Family Detached
Listing Status Sold
Purchase Type For Sale
Square Footage 1,198 sqft
Price per Sqft $646
MLS Listing ID 955743
Sold Date 06/28/24
Style Rancher
Bedrooms 2
Rental Info Unrestricted
Year Built 2012
Annual Tax Amount $3,446
Tax Year 2023
Lot Size 6,098 Sqft
Acres 0.14
Property Description
Welcome to 6366 Willowpark Way ~ Everything you need on one level! You will be impressed with this impeccably renovated and meticulously maintained rancher. This bright and functional layout offers 2 beds + Den, 2 full baths, single car garage, extra wide driveway for ample parking, heat pump and so much more! You will appreciate the time and attention the owners have invested in making every room in this home feel unique and special. The kitchen has been modernized with locally sourced custom cabinetry, reclaimed wood shelving and iron brackets. Complete with quartz counter tops, S/S appliances and sky light tunnel that brings in an abundance of natural light. Enjoy reading your favourite book in the living room by the cozy gas f/p. Easy transition through the sliding glass doors to the fully fenced yard where you can relax under a covered gazebo. This property is great for gardeners, entertainers or kids/pets to play! Safe, no thru road with trails close
Location
Province BC
County Capital Regional District
Area Sk Sunriver
Zoning R1
Direction Southeast
Rooms
Other Rooms Storage Shed
Basement None
Main Level Bedrooms 2
Kitchen 1
Interior
Heating Electric, Heat Pump, Natural Gas
Cooling Air Conditioning, Other
Flooring Laminate
Fireplaces Number 1
Fireplaces Type Gas, Living Room
Equipment Central Vacuum Roughed-In
Fireplace 1
Window Features Blinds,Screens,Window Coverings
Appliance Dishwasher, F/S/W/D
Laundry In House
Exterior
Exterior Feature Balcony/Patio, Fencing: Full
Garage Spaces 1.0
View Y/N 1
View Mountain(s)
Roof Type Fibreglass Shingle
Handicap Access Ground Level Main Floor, Primary Bedroom on Main, Wheelchair Friendly
Parking Type Attached, Driveway, Garage
Total Parking Spaces 2
Building
Lot Description Cleared, Curb & Gutter, Easy Access, Family-Oriented Neighbourhood, Level, Private, Rectangular Lot
Building Description Cement Fibre,Frame Wood,Insulation All, Rancher
Faces Southeast
Foundation Poured Concrete, Slab
Sewer Sewer Connected
Water Municipal
Architectural Style West Coast
Structure Type Cement Fibre,Frame Wood,Insulation All
Others
Tax ID 028-611-446
Ownership Freehold
Acceptable Financing Purchaser To Finance
Listing Terms Purchaser To Finance
Pets Description Aquariums, Birds, Caged Mammals, Cats, Dogs
Read Less
Bought with RE/MAX Camosun
GET MORE INFORMATION





