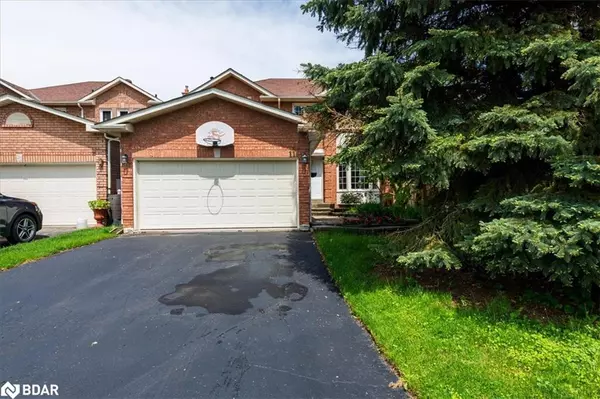For more information regarding the value of a property, please contact us for a free consultation.
11 Barwick Drive Barrie, ON L4N 6Z7
Want to know what your home might be worth? Contact us for a FREE valuation!

Our team is ready to help you sell your home for the highest possible price ASAP
Key Details
Sold Price $780,000
Property Type Single Family Home
Sub Type Single Family Residence
Listing Status Sold
Purchase Type For Sale
Square Footage 1,797 sqft
Price per Sqft $434
MLS Listing ID 40601500
Sold Date 06/27/24
Style Two Story
Bedrooms 4
Full Baths 3
Half Baths 1
Abv Grd Liv Area 1,797
Originating Board Barrie
Year Built 1991
Annual Tax Amount $4,375
Property Description
Welcome to 11 Barwick in Barrie! With 3 bedrooms upstairs and an additional bedroom in the basement,there's ample space for the entire family or visiting guests. The primary bedroom boasts its own ensuitebathroom, providing a private retreat for relaxation and convenience. With a total of 3 bathrooms, morningroutines are streamlined, ensuring everyone gets a peaceful start to the day. The heart of this home lies in itscozy family room, complete with a fireplace, perfect for gathering around during chilly evenings or simplyunwinding after a long day. Step outside into your own personal oasis, featuring an inground pool, ideal forcooling off on hot summer days or hosting lively poolside gatherings with friends and family. The fullyfinished basement offers even more space for recreation, hobbies, or relaxation, along with ample storage tokeep your belongings organized and easily accessible
Location
Province ON
County Simcoe County
Area Barrie
Zoning RES
Direction LIVINGSTONE TO BARWICK
Rooms
Basement Full, Finished
Kitchen 1
Interior
Interior Features Other
Heating Forced Air, Natural Gas
Cooling Central Air
Fireplaces Number 1
Fireplaces Type Wood Burning
Fireplace Yes
Window Features Window Coverings
Appliance Dishwasher, Dryer, Refrigerator, Stove, Washer
Exterior
Parking Features Attached Garage, Inside Entry, Other
Garage Spaces 2.0
Pool In Ground
Utilities Available Cable Available, Natural Gas Available, Other
Roof Type Asphalt Shing
Porch Deck, Patio
Lot Frontage 40.32
Lot Depth 112.58
Garage Yes
Building
Lot Description Urban, Other
Faces LIVINGSTONE TO BARWICK
Foundation Poured Concrete
Sewer Sewer (Municipal)
Water Municipal
Architectural Style Two Story
Structure Type Other
New Construction No
Schools
Elementary Schools West Bayfield
High Schools North
Others
Senior Community false
Tax ID 588950038
Ownership Freehold/None
Read Less
GET MORE INFORMATION





