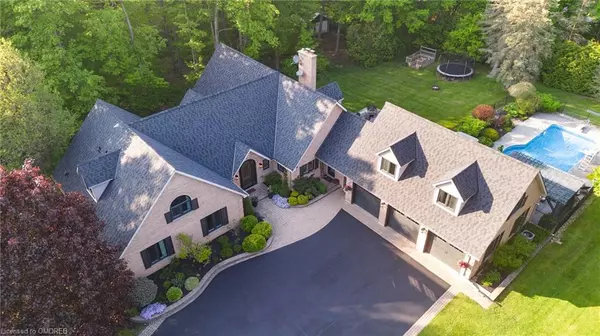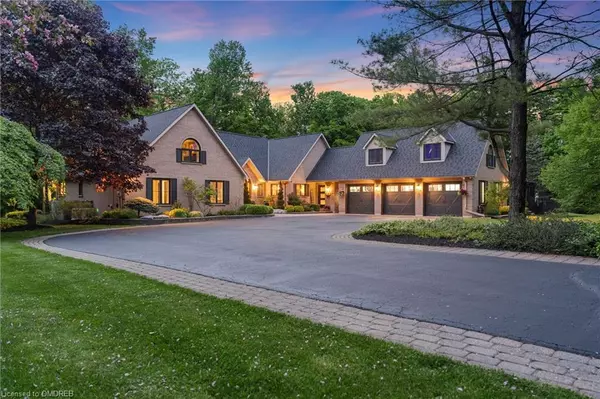For more information regarding the value of a property, please contact us for a free consultation.
4151 Ennisclare Drive Milton, ON N0B 2K0
Want to know what your home might be worth? Contact us for a FREE valuation!

Our team is ready to help you sell your home for the highest possible price ASAP
Key Details
Sold Price $3,178,000
Property Type Single Family Home
Sub Type Single Family Residence
Listing Status Sold
Purchase Type For Sale
Square Footage 4,244 sqft
Price per Sqft $748
MLS Listing ID 40589697
Sold Date 06/27/24
Style 1.5 Storey
Bedrooms 5
Full Baths 4
Half Baths 1
Abv Grd Liv Area 6,021
Originating Board Oakville
Year Built 1989
Annual Tax Amount $8,942
Lot Size 2.040 Acres
Acres 2.04
Property Description
A masterpiece of luxury living in the Ennisclare Woods community of rural Milton. This luxurious 5-bdrm, 4.5-bath bungaloft boasts an I/G pool, 3-car garage with separate entrance loft area above, perfect for an in-law suite. Meticulously updated from top to bottom, this residence is move-in ready, offering an unparalleled lifestyle. Set on a 2 acre property that backs directly onto 90 acres of common land, with trails at your doorstep. The custom-crafted 9.5-foot solid wood entry door sets the tone for opulence within. Inside, features include herringbone engineered wood floors, updated handrails, and staircases. The kitchen has custom newly painted cabinetry, heated travertine marble floors, quartz countertops & backsplash, 6-burner Italian Bertazzoni gas cooktop, two Miele wall ovens, & custom-paneled fridge & DW, a coffee station completes the perfect setup. The main floor hosts a formal dining room that opens onto a sitting room with built-in bar area, a laundry room, office, family room, eat-in breakfast room, and mudroom equipped with ample storage, a dog/boot wash station, & two luxurious bedrooms, including primary suite w ensuite featuring a massive walk-in shower, heated floors, heated towel rack, & custom walk-in closet. Second bedroom also has its own newly updated ensuite bath. The crowning jewel of the main level is the vaulted ceiling Muskoka 4-season room, providing breathtaking views of the wooded area through custom floor to ceiling windows, gas fireplace, & heated lux vinyl flooring. The 2nd level includes 3 additional bdrms & a spacious games room, complete with pool table. The basement is an entertainment haven w state-of-the-art home cinema w sound system & star ceiling, bar & concessions stand, recreation room, craft room, home gym. Outdoor living is equally impressive w an in-ground pool, outdoor BBQ and smoking kitchen, & landscaped gardens. The property features new windows/doors/roof, just too many upgrades to list. See attachment.
Location
Province ON
County Halton
Area 2 - Milton
Zoning Rural - RE - A
Direction 4th Line/20th Side Rd Nassagaweya
Rooms
Other Rooms Shed(s)
Basement Full, Finished
Kitchen 2
Interior
Interior Features Auto Garage Door Remote(s), Built-In Appliances, Central Vacuum, Water Treatment
Heating Forced Air, Propane
Cooling Central Air
Fireplaces Number 2
Fireplaces Type Propane, Wood Burning
Fireplace Yes
Window Features Window Coverings
Appliance Oven, Water Heater Owned, Built-in Microwave, Dishwasher, Gas Stove, Hot Water Tank Owned, Refrigerator, Washer, Wine Cooler
Laundry Main Level, Sink
Exterior
Exterior Feature Landscaped, Privacy, Recreational Area
Parking Features Attached Garage, Garage Door Opener, Asphalt
Garage Spaces 3.0
Pool In Ground
View Y/N true
View Clear, Trees/Woods
Roof Type Asphalt Shing
Porch Patio
Lot Frontage 230.0
Lot Depth 383.0
Garage Yes
Building
Lot Description Rural, Rectangular, Greenbelt, Landscaped, Major Highway, Quiet Area, Ravine, School Bus Route, Schools, Skiing, Trails
Faces 4th Line/20th Side Rd Nassagaweya
Foundation Concrete Perimeter, Poured Concrete
Sewer Septic Tank
Water Drilled Well
Architectural Style 1.5 Storey
Structure Type Vinyl Siding
New Construction No
Schools
Elementary Schools Brookville
Others
Senior Community false
Tax ID 249860040
Ownership Freehold/None
Read Less




