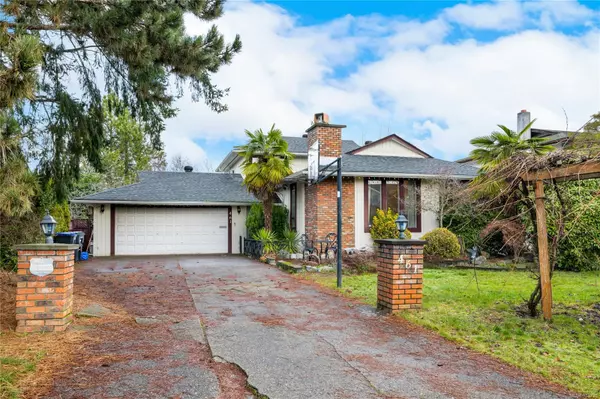For more information regarding the value of a property, please contact us for a free consultation.
461 Wheeler Ave Parksville, BC V9P 1H6
Want to know what your home might be worth? Contact us for a FREE valuation!

Our team is ready to help you sell your home for the highest possible price ASAP
Key Details
Sold Price $690,000
Property Type Single Family Home
Sub Type Single Family Detached
Listing Status Sold
Purchase Type For Sale
Square Footage 1,834 sqft
Price per Sqft $376
MLS Listing ID 953725
Sold Date 06/27/24
Style Split Level
Bedrooms 3
Rental Info Unrestricted
Year Built 1980
Annual Tax Amount $3,529
Tax Year 2023
Lot Size 7,405 Sqft
Acres 0.17
Lot Dimensions 65 x 111
Property Description
Welcome to Wheeler Ave, situated on a serene, no-through road. This delightful home features 3 bedrooms and 3 bathrooms. Step inside to a welcoming foyer with natural light and heated tile flooring. Enjoy the cozy ambiance with natural gas fireplaces in both the family and living rooms. The primary bedroom offers a wall-mounted AC unit and heated floors in the ensuite. French doors off the family room beckon you to a fully fenced backyard oasis, complete with a spacious covered deck, with a convenient gas hook up for your BBQ delights. Keep your garden lush with ease, thanks to the underground sprinkler system in the grounds. RV parking and an attached double car garage, equipped with an air compressor, work bench and epoxy flooring. Located in a sought-after neighbourhood, this home offers a safe stroll to schools and mere minutes from sandy shores. Claim this property as your own-a genuine treasure in the heart of Parksville.
Location
Province BC
County Parksville, City Of
Area Pq Parksville
Zoning RS-1
Direction South
Rooms
Other Rooms Workshop
Basement Crawl Space
Kitchen 1
Interior
Interior Features Breakfast Nook, Dining Room, French Doors, Workshop
Heating Baseboard, Electric, Natural Gas
Cooling Air Conditioning
Flooring Mixed
Fireplaces Number 2
Fireplaces Type Family Room, Gas, Living Room
Equipment Electric Garage Door Opener
Fireplace 1
Window Features Aluminum Frames
Appliance Dishwasher, F/S/W/D, Microwave
Laundry In House
Exterior
Exterior Feature Fenced, Sprinkler System
Garage Spaces 2.0
Utilities Available Cable To Lot, Electricity To Lot, Garbage, Natural Gas To Lot, Recycling
Roof Type Fibreglass Shingle
Parking Type Attached, Garage Double, RV Access/Parking
Total Parking Spaces 4
Building
Lot Description Central Location, Family-Oriented Neighbourhood, Irrigation Sprinkler(s), Landscaped, Level, Quiet Area, Recreation Nearby, Rectangular Lot, Shopping Nearby, Southern Exposure
Building Description Brick & Siding,Wood, Split Level
Faces South
Foundation Poured Concrete
Sewer Sewer Connected
Water Municipal
Architectural Style Contemporary
Additional Building None
Structure Type Brick & Siding,Wood
Others
Restrictions None
Tax ID 000-780-201
Ownership Freehold
Acceptable Financing Purchaser To Finance
Listing Terms Purchaser To Finance
Pets Description Aquariums, Birds, Caged Mammals, Cats, Dogs
Read Less
Bought with Royal LePage Parksville-Qualicum Beach Realty (PK)
GET MORE INFORMATION





