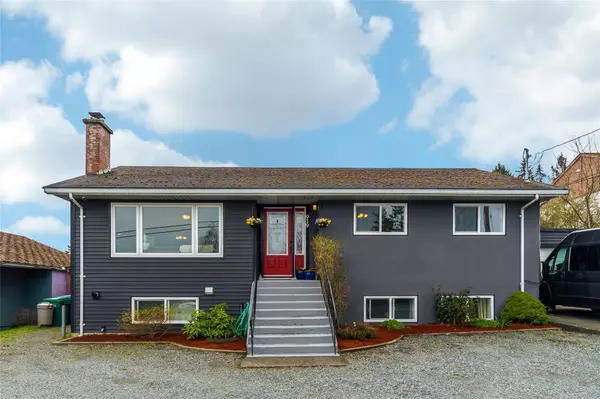For more information regarding the value of a property, please contact us for a free consultation.
919 Brechin Rd Nanaimo, BC V9S 2X5
Want to know what your home might be worth? Contact us for a FREE valuation!

Our team is ready to help you sell your home for the highest possible price ASAP
Key Details
Sold Price $749,900
Property Type Single Family Home
Sub Type Single Family Detached
Listing Status Sold
Purchase Type For Sale
Square Footage 2,256 sqft
Price per Sqft $332
MLS Listing ID 957673
Sold Date 06/27/24
Style Main Level Entry with Lower Level(s)
Bedrooms 4
Rental Info Unrestricted
Year Built 1957
Annual Tax Amount $3,065
Tax Year 2020
Lot Size 7,840 Sqft
Acres 0.18
Lot Dimensions 70 x 111
Property Description
Here is one you've been waiting for! An updated 4 bed 3 bathroom home in the classic Brechin Hill Neighbourhood, and it comes with a 1 bedroom authorized suite! There is even an ocean view into Departure Bay from the comfort of your living room. This charming home packs some mid century character, including lovely coved ceiling detail, and original hardwood floors. The home has also seen many key improvements over the past five years! New windows, paint, maintenance items, landscaping, fixture upgrades, are just some of the many upgrades! Enjoy Departure Bay water and mountain views from your comfortable living room, complete with a wood burning insert for those rainy winter days. This convenient location means you can get to all levels of shopping, schools, amenities, and the waterfront within mere minutes. This space is turnkey, and has great bonus areas on the lower level. Fantastic sunny fenced in yard for all your entertaining. Move fast, before it's sold! measurements by Iguide.
Location
Province BC
County Nanaimo, City Of
Area Na Brechin Hill
Zoning R1
Direction North
Rooms
Basement Full
Main Level Bedrooms 3
Kitchen 2
Interior
Interior Features Dining/Living Combo
Heating Baseboard, Electric, Forced Air, Natural Gas
Cooling None
Flooring Wood
Fireplaces Number 1
Fireplaces Type Insert, Wood Burning
Fireplace 1
Window Features Vinyl Frames
Appliance F/S/W/D, Jetted Tub
Laundry Common Area, In House
Exterior
Exterior Feature Fencing: Full, Garden
Garage Spaces 1.0
Roof Type Fibreglass Shingle
Total Parking Spaces 3
Building
Lot Description Central Location, Family-Oriented Neighbourhood, Recreation Nearby, Shopping Nearby
Building Description Insulation: Ceiling,Insulation: Walls,Stucco,Wood, Main Level Entry with Lower Level(s)
Faces North
Foundation Poured Concrete
Sewer Sewer Connected
Water Municipal
Additional Building Exists
Structure Type Insulation: Ceiling,Insulation: Walls,Stucco,Wood
Others
Tax ID 002-383-608
Ownership Freehold
Pets Allowed Aquariums, Birds, Caged Mammals, Cats, Dogs
Read Less
Bought with RE/MAX of Nanaimo
GET MORE INFORMATION





