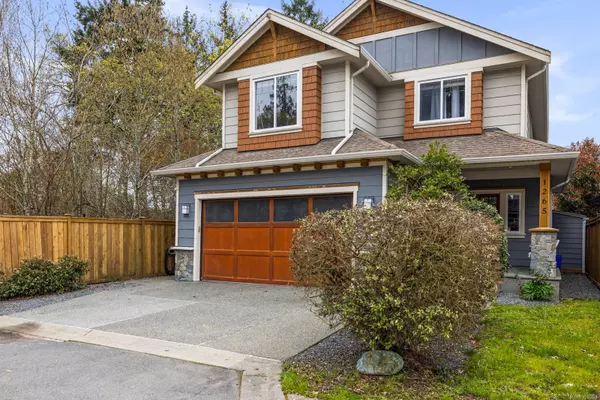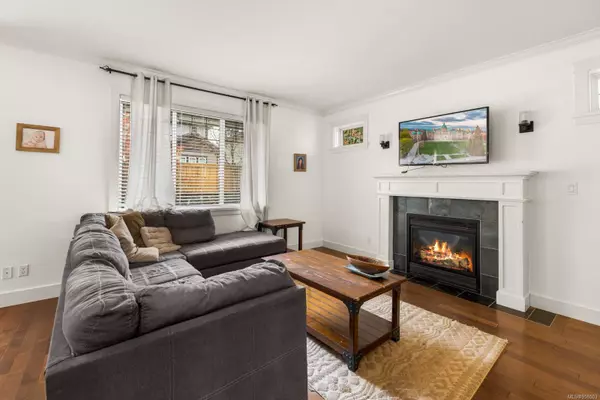For more information regarding the value of a property, please contact us for a free consultation.
1265 Kingfisher Dr Langford, BC V9B 5T5
Want to know what your home might be worth? Contact us for a FREE valuation!

Our team is ready to help you sell your home for the highest possible price ASAP
Key Details
Sold Price $980,000
Property Type Single Family Home
Sub Type Single Family Detached
Listing Status Sold
Purchase Type For Sale
Square Footage 2,140 sqft
Price per Sqft $457
MLS Listing ID 956503
Sold Date 06/27/24
Style Main Level Entry with Upper Level(s)
Bedrooms 4
Rental Info Unrestricted
Year Built 2008
Annual Tax Amount $3,961
Tax Year 2023
Lot Size 3,484 Sqft
Acres 0.08
Property Description
Discover the ideal family residence situated in a sought-after, tranquil neighborhood adjacent to Langford Lake. This 4 Bed 3 Bath home welcomes you with a charming porch swing at the entrance, nestled at the quiet end of a cul-de-sac. Bright, open-concept main level that hosts dining, living spaces, and a gourmet kitchen equipped with an island and gas stove. Upstairs, find four bedrooms, including a primary suite featuring a 5-piece bathroom and a walk-in closet. The kitchen and dining area offer direct access to a sunny, Southwest facing backyard and patio, enclosed for privacy and complete with a gas hookup for your grill. The home boasts high-quality finishes, including granite countertops, instant hot water, gas fireplace in the living room, hardwood flooring, and a central Vac. Outside, a large driveway and a double car garage provide ample parking. Located within walking distance to Langford Lake, the YM/YWCA, and the amenities of Westhills.
Location
Province BC
County Capital Regional District
Area La Langford Lake
Direction North
Rooms
Other Rooms Storage Shed
Basement Crawl Space
Kitchen 1
Interior
Interior Features Ceiling Fan(s), Eating Area, Jetted Tub, Storage
Heating Baseboard, Electric, Natural Gas
Cooling None
Flooring Carpet, Tile, Wood
Fireplaces Number 1
Fireplaces Type Gas, Living Room
Equipment Central Vacuum
Fireplace 1
Window Features Blinds,Insulated Windows,Screens,Vinyl Frames
Appliance Dishwasher, F/S/W/D, Oven/Range Gas, Range Hood
Laundry In House
Exterior
Exterior Feature Balcony/Patio, Fencing: Partial
Garage Spaces 2.0
Roof Type Fibreglass Shingle
Handicap Access Ground Level Main Floor
Total Parking Spaces 2
Building
Lot Description Cul-de-sac, Level, Rectangular Lot
Building Description Cement Fibre,Frame Wood,Insulation: Ceiling,Insulation: Walls,Stone,Wood, Main Level Entry with Upper Level(s)
Faces North
Foundation Poured Concrete
Sewer Sewer Connected
Water Municipal
Structure Type Cement Fibre,Frame Wood,Insulation: Ceiling,Insulation: Walls,Stone,Wood
Others
Tax ID 027-002-543
Ownership Freehold
Pets Description Aquariums, Birds, Caged Mammals, Cats, Dogs
Read Less
Bought with Rennie & Associates Realty Ltd.
GET MORE INFORMATION





