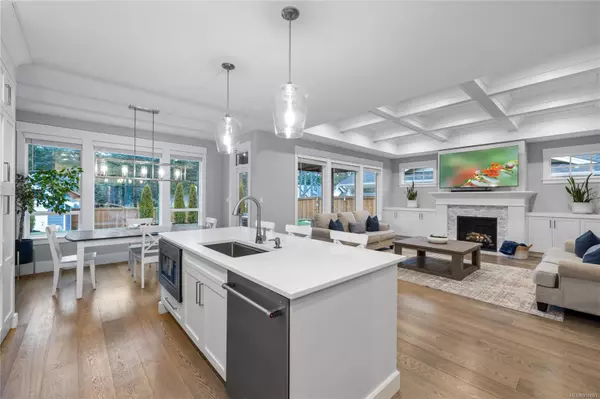For more information regarding the value of a property, please contact us for a free consultation.
2777 Andys Lane Nanoose Bay, BC V9P 9E7
Want to know what your home might be worth? Contact us for a FREE valuation!

Our team is ready to help you sell your home for the highest possible price ASAP
Key Details
Sold Price $1,350,000
Property Type Single Family Home
Sub Type Single Family Detached
Listing Status Sold
Purchase Type For Sale
Square Footage 2,082 sqft
Price per Sqft $648
MLS Listing ID 956691
Sold Date 06/27/24
Style Rancher
Bedrooms 3
HOA Fees $100/mo
Rental Info Unrestricted
Year Built 2020
Annual Tax Amount $4,207
Tax Year 2023
Lot Size 0.320 Acres
Acres 0.32
Property Description
Step into luxury with this exceptional custom home by Gionet Construction, where bespoke craftsmanship meets design. Better than new with NO GST!! Boasting handcrafted millwork & built-ins, a chef's kitchen with upgraded appliances, and a spa-like en-suite bath, every detail exudes elegance. Revel in the Great Rooms' coffered ceiling and custom cabinetry, and retreat to covered patios for outdoor serenity. A hidden walk-in pantry adds convenience while not sacrificing style, and the split floor plan ensures privacy within the home. Covered patios and generous private yard with hot tub and fire-pit area encourage indoor/outdoor entertaining. There is ample RV parking with room for additional vehicles. Located in a tranquil cul-de-sac in gorgeous Nanoose Bay . Experience luxury living at its finest in this meticulously crafted home.
Location
Province BC
County Nanaimo Regional District
Area Pq Nanoose
Direction South
Rooms
Basement Crawl Space
Main Level Bedrooms 3
Kitchen 1
Interior
Heating Electric, Heat Pump
Cooling Air Conditioning
Fireplaces Number 1
Fireplaces Type Propane
Fireplace 1
Appliance Dishwasher, F/S/W/D, Oven/Range Gas
Laundry In House
Exterior
Garage Spaces 2.0
Roof Type Asphalt Shingle
Parking Type Driveway, Garage Double, RV Access/Parking
Total Parking Spaces 8
Building
Lot Description Cul-de-sac, Marina Nearby, Near Golf Course, Quiet Area, Recreation Nearby
Building Description Cement Fibre,Frame Wood,Insulation All, Rancher
Faces South
Foundation Poured Concrete
Sewer Septic System: Common
Water Regional/Improvement District
Structure Type Cement Fibre,Frame Wood,Insulation All
Others
Tax ID 030-973-759
Ownership Freehold/Strata
Pets Description Aquariums, Birds, Caged Mammals, Cats, Dogs
Read Less
Bought with RE/MAX of Nanaimo
GET MORE INFORMATION





