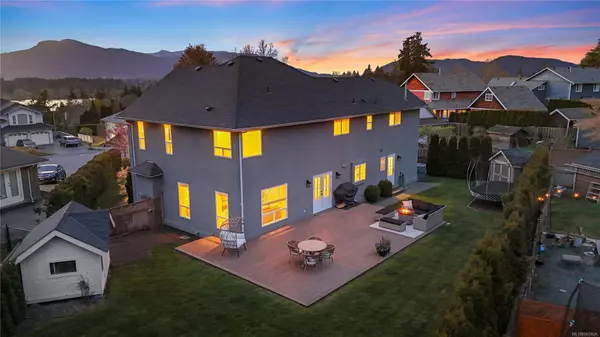For more information regarding the value of a property, please contact us for a free consultation.
6040 Eagle Ridge Pl Duncan, BC V9L 5M9
Want to know what your home might be worth? Contact us for a FREE valuation!

Our team is ready to help you sell your home for the highest possible price ASAP
Key Details
Sold Price $1,125,000
Property Type Single Family Home
Sub Type Single Family Detached
Listing Status Sold
Purchase Type For Sale
Square Footage 2,645 sqft
Price per Sqft $425
Subdivision Stonehouse Estates
MLS Listing ID 960826
Sold Date 06/27/24
Style Main Level Entry with Upper Level(s)
Bedrooms 5
Rental Info Unrestricted
Year Built 1997
Annual Tax Amount $4,803
Tax Year 2023
Lot Size 9,583 Sqft
Acres 0.22
Property Description
Welcome to your dream home! Nestled on a cul-de-sac in the serene Stonehouse Estates, this stunning 5 bed/3 bath family abode offers tranquility and comfort. Cathedral ceilings and ample natural light welcome you in. With all 5 bedrooms conveniently located upstairs, this home offers both privacy and spaciousness for the entire family, featuring custom closet organizers, while the bathrooms boast heated floors and a deep soaker tub. The main floor dazzles with refinished hardwood, a custom kitchen with Bosch appliances, quartz counters, and a built-in pantry. Entertain with ease in this open concept kitchen, dining and family room or step onto the 700 sq ft composite deck for outdoor bliss. Plus, enjoy the convenience of a new roof (Jan 2023), irrigation, heat pump, garden shed, and a Level 2 EV charger roughed in. Just minutes from amenities, Quamichan Lake and Mount Tzouhalem, seize this opportunity to call this gem home!
Location
Province BC
County North Cowichan, Municipality Of
Area Du East Duncan
Zoning R2
Direction West
Rooms
Other Rooms Storage Shed
Basement Crawl Space
Kitchen 1
Interior
Interior Features Cathedral Entry, Closet Organizer, Dining Room, French Doors, Soaker Tub, Storage
Heating Forced Air, Heat Pump, Natural Gas
Cooling Central Air
Flooring Mixed
Fireplaces Number 1
Fireplaces Type Gas
Equipment Central Vacuum, Electric Garage Door Opener
Fireplace 1
Window Features Blinds,Insulated Windows,Screens,Window Coverings
Appliance Dishwasher, Dryer, Oven Built-In, Oven/Range Electric, Range Hood, Refrigerator, Washer
Laundry In House
Exterior
Exterior Feature Fenced, Garden, Sprinkler System
Garage Spaces 2.0
Utilities Available Electricity To Lot, Natural Gas To Lot
View Y/N 1
View Mountain(s), Lake
Roof Type Asphalt Shingle
Parking Type EV Charger: Dedicated - Installed, Garage Double, RV Access/Parking
Total Parking Spaces 4
Building
Lot Description Cul-de-sac, Family-Oriented Neighbourhood, Irregular Lot, Irrigation Sprinkler(s), Landscaped, No Through Road, Quiet Area, Recreation Nearby
Building Description Insulation: Ceiling,Insulation: Walls,Stucco, Main Level Entry with Upper Level(s)
Faces West
Foundation Poured Concrete
Sewer Sewer To Lot
Water Municipal
Structure Type Insulation: Ceiling,Insulation: Walls,Stucco
Others
Tax ID 023-391-596
Ownership Freehold
Acceptable Financing Purchaser To Finance
Listing Terms Purchaser To Finance
Pets Description Aquariums, Birds, Caged Mammals, Cats, Dogs
Read Less
Bought with Pemberton Holmes - Cloverdale
GET MORE INFORMATION





