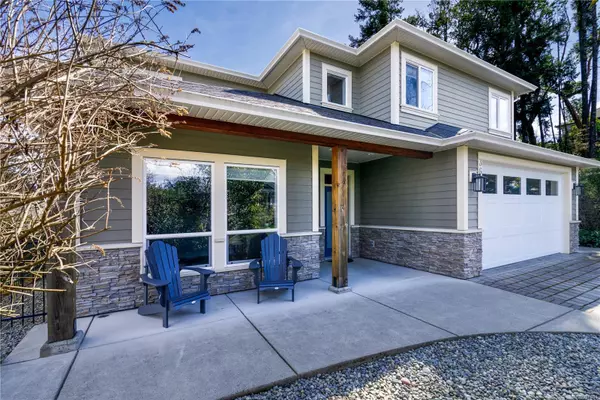For more information regarding the value of a property, please contact us for a free consultation.
3649 Coleman Pl Colwood, BC V9C 0H2
Want to know what your home might be worth? Contact us for a FREE valuation!

Our team is ready to help you sell your home for the highest possible price ASAP
Key Details
Sold Price $1,180,000
Property Type Single Family Home
Sub Type Single Family Detached
Listing Status Sold
Purchase Type For Sale
Square Footage 2,448 sqft
Price per Sqft $482
MLS Listing ID 957694
Sold Date 06/27/24
Style Main Level Entry with Upper Level(s)
Bedrooms 4
Rental Info Unrestricted
Year Built 2014
Annual Tax Amount $5,671
Tax Year 2023
Lot Size 5,227 Sqft
Acres 0.12
Property Description
This 10-year-old family home in Royal Bay Latoria boasts a rare floor plan with 4 bedrooms on one level. Situated on a quiet cul-de-sac with a park on one side & a children's play area nearby, it offers a serene environment. Main floor features a popular great room layout, perfect for both family time & entertaining guests. The timeless white shaker kitchen includes a walk-in pantry, quartz counters, & freestanding granite top island. The spacious living room, with feature fireplace offers views of the adjacent forested park through floor-to-ceiling windows. Additionally, there's a versatile family room ideal for a media room or home office. Upstairs the 4 bedrooms include a primary suite with park views and a luxurious 6-piece ensuite featuring a rainhead shower, separate soaker tub, & twin sinks. Throughout the home, enjoy the comfort of soothing in-floor heating. Regrettably, the family must relocate due to work, presenting an opportunity for you to make this your own family home.
Location
Province BC
County Capital Regional District
Area Co Royal Bay
Zoning SF
Direction West
Rooms
Basement None
Kitchen 1
Interior
Heating Radiant Floor
Cooling None
Fireplaces Number 1
Fireplaces Type Gas, Living Room
Fireplace 1
Laundry In House
Exterior
Garage Spaces 2.0
View Y/N 1
View Mountain(s)
Roof Type Fibreglass Shingle
Parking Type Attached, Garage Double
Total Parking Spaces 3
Building
Lot Description Cul-de-sac, No Through Road
Building Description Frame Wood, Main Level Entry with Upper Level(s)
Faces West
Foundation Poured Concrete
Sewer Sewer Connected
Water Municipal
Architectural Style Character
Structure Type Frame Wood
Others
Restrictions Building Scheme
Tax ID 028-593-006
Ownership Freehold
Acceptable Financing Purchaser To Finance
Listing Terms Purchaser To Finance
Pets Description Aquariums, Birds, Caged Mammals, Cats, Dogs
Read Less
Bought with Sutton Group West Coast Realty
GET MORE INFORMATION





