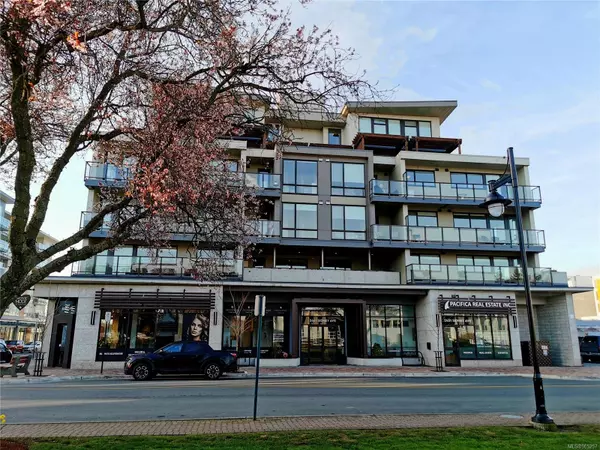For more information regarding the value of a property, please contact us for a free consultation.
2461 Sidney Ave #411 Sidney, BC V8L 1Y8
Want to know what your home might be worth? Contact us for a FREE valuation!

Our team is ready to help you sell your home for the highest possible price ASAP
Key Details
Sold Price $599,000
Property Type Condo
Sub Type Condo Apartment
Listing Status Sold
Purchase Type For Sale
Square Footage 771 sqft
Price per Sqft $776
Subdivision The Cameo
MLS Listing ID 965257
Sold Date 06/26/24
Style Condo
Bedrooms 1
HOA Fees $360/mo
Rental Info Some Rentals
Year Built 2022
Annual Tax Amount $2,090
Tax Year 2023
Lot Size 871 Sqft
Acres 0.02
Property Description
GORGEOUS UNIT, PRIME DOWNTOWN, IN THE MOST WALKABLE AREA OF SIDNEY! Welcome to the CAMEO, Sidney's newest icon of modern architecture built by Casman Construction. The quality of this 2022 build is a step above most recent projects. Building & unit have transferrable warranties to the Buyer. The condo's large Melrose floor plan lends itself really well to entertaining guests with a spacious living room and an oversized west-facing covered deck, where the afternoon light and sunset can be enjoyed. Stainless steel appliance package. Open-concept kitchen w beautiful quartz counters. Floating shelves to match builder's "Hudson" color scheme. Bathroom w quartz counter & herringbone tile accents in the shower. Custom bar nook complete w stainless wine fridge. Large bedroom fits a king size bed w side tables. Secure parking & storage, pet-friendly strata, no age restrictions, rentable (no short-term). Hot water & Modo car-share membership incl, as well as 2nd floor amenity rm w BBQ & deck!
Location
Province BC
County Capital Regional District
Area Si Sidney North-East
Direction North
Rooms
Main Level Bedrooms 1
Kitchen 1
Interior
Interior Features Bar, Dining/Living Combo, Eating Area, Wine Storage
Heating Baseboard, Electric
Cooling None
Flooring Carpet, Laminate, Tile
Window Features Insulated Windows,Vinyl Frames
Appliance Dishwasher, F/S/W/D, Microwave, Range Hood
Laundry In Unit
Exterior
Exterior Feature Balcony/Deck, Security System
Garage Spaces 1.0
View Y/N 1
View City
Roof Type Asphalt Torch On
Handicap Access Accessible Entrance, No Step Entrance, Primary Bedroom on Main
Total Parking Spaces 1
Building
Lot Description Easy Access, Marina Nearby, Serviced, Shopping Nearby, Sidewalk
Building Description Cement Fibre,Frame Wood,Glass,Insulation All,Steel and Concrete, Condo
Faces North
Story 6
Foundation Poured Concrete
Sewer Sewer Connected
Water Municipal
Structure Type Cement Fibre,Frame Wood,Glass,Insulation All,Steel and Concrete
Others
HOA Fee Include Garbage Removal,Hot Water,Insurance,Maintenance Grounds,Maintenance Structure,Property Management,Recycling
Tax ID 031-732-232
Ownership Freehold/Strata
Pets Allowed Aquariums, Birds, Caged Mammals, Cats, Dogs, Number Limit
Read Less
Bought with Engel & Volkers Vancouver Island
GET MORE INFORMATION





