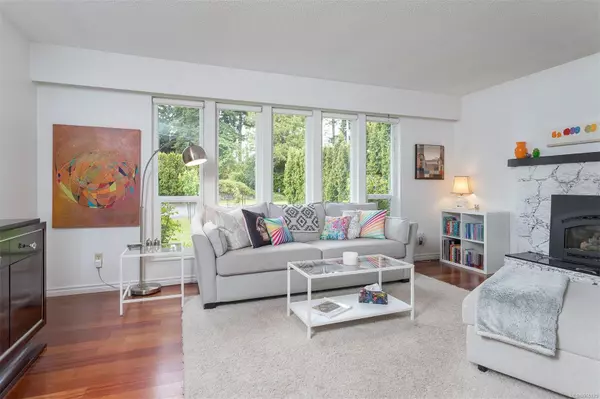For more information regarding the value of a property, please contact us for a free consultation.
3126 Carran Rd Colwood, BC V9C 2K4
Want to know what your home might be worth? Contact us for a FREE valuation!

Our team is ready to help you sell your home for the highest possible price ASAP
Key Details
Sold Price $900,000
Property Type Single Family Home
Sub Type Single Family Detached
Listing Status Sold
Purchase Type For Sale
Square Footage 1,678 sqft
Price per Sqft $536
MLS Listing ID 965125
Sold Date 06/26/24
Style Main Level Entry with Upper Level(s)
Bedrooms 3
Rental Info Unrestricted
Year Built 1979
Annual Tax Amount $3,627
Tax Year 2023
Lot Size 7,405 Sqft
Acres 0.17
Property Description
On a quiet Colwood street, tucked away, yet close to all amenities, sits this nicely updated 3BR, 2BTH home on a large, flat lot. Tons of room in the front & fully fenced backyrd for play, relaxing & growing fruit, veg & flowers. Lots of parking incl covered & RV. Home has been treated to many upgrades over the years incl renovated kitchen & bthrms, lighting, flooring (hard surface throughout,) int & ext paint, newer septic, full irrigation, 2023 appliances, windows, 2011 roof, attic improvements, landscaping, heaters, 2 gas FP's, HW tank & more! Fabulous layout for families w/3BR on same flr, 2 large, separate living areas plus spacious eat-in kitchen w/abundant storage. Bonuses include 3 outdoor storage units. Minutes to both big-box & a plethora of conveniences, plus parks, beaches & even old growth forest at RRU. Easy access to Sooke rd to jet into town, yet the street is very calm & safe w/nice mix of retirees & young families. Lots more info available. Priced to sell, act quick!
Location
Province BC
County Capital Regional District
Area Co Wishart North
Direction Southeast
Rooms
Other Rooms Storage Shed, Workshop
Basement None
Kitchen 1
Interior
Interior Features Breakfast Nook, Ceiling Fan(s), Closet Organizer, Eating Area, Soaker Tub, Storage, Workshop
Heating Baseboard, Electric, Natural Gas
Cooling None
Flooring Cork, Hardwood, Linoleum
Fireplaces Number 2
Fireplaces Type Family Room, Gas, Living Room
Equipment Security System
Fireplace 1
Window Features Blinds,Screens,Vinyl Frames,Window Coverings
Appliance Dishwasher, Dryer, Oven/Range Electric, Range Hood, See Remarks
Laundry In House
Exterior
Exterior Feature Balcony/Patio, Fencing: Full, Garden, Playground, Security System, Sprinkler System, See Remarks
Carport Spaces 1
Utilities Available Cable To Lot, Electricity To Lot, Natural Gas To Lot, Phone Available, Recycling, See Remarks
Roof Type Fibreglass Shingle
Handicap Access Ground Level Main Floor
Parking Type Attached, Carport, Driveway, Guest, On Street, RV Access/Parking
Total Parking Spaces 4
Building
Lot Description Central Location, Easy Access, Family-Oriented Neighbourhood, Irrigation Sprinkler(s), Landscaped, Level, Near Golf Course, Recreation Nearby, Rectangular Lot, Serviced, Shopping Nearby, Southern Exposure, See Remarks
Building Description Frame Wood,Insulation All,Stucco,Wood, Main Level Entry with Upper Level(s)
Faces Southeast
Foundation Slab
Sewer Septic System
Water Municipal
Additional Building Potential
Structure Type Frame Wood,Insulation All,Stucco,Wood
Others
Restrictions None
Tax ID 000-159-620
Ownership Freehold
Acceptable Financing None
Listing Terms None
Pets Description Aquariums, Birds, Caged Mammals, Cats, Dogs
Read Less
Bought with Pemberton Holmes - Cloverdale
GET MORE INFORMATION





