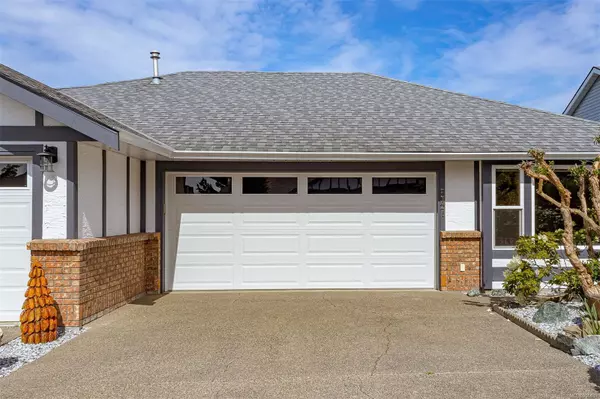For more information regarding the value of a property, please contact us for a free consultation.
547 Fairways Pl Cobble Hill, BC V0R 1L1
Want to know what your home might be worth? Contact us for a FREE valuation!

Our team is ready to help you sell your home for the highest possible price ASAP
Key Details
Sold Price $699,900
Property Type Multi-Family
Sub Type Half Duplex
Listing Status Sold
Purchase Type For Sale
Square Footage 1,306 sqft
Price per Sqft $535
Subdivision Arbutus Ridge
MLS Listing ID 955639
Sold Date 06/26/24
Style Rancher
Bedrooms 2
HOA Fees $482/mo
Rental Info Some Rentals
Year Built 1989
Annual Tax Amount $2,643
Tax Year 2023
Lot Size 5,227 Sqft
Acres 0.12
Property Description
Nestled between the golf course and the deep blue sea, this immaculate home is the perfect size and on one level. Ready for you to move in and enjoy all the updates in this beautiful fully renovated gem. The kitchen features cabinets with drawers in most cupboards, recent appliances, cork floors, & porcelain double sink overlooking the private courtyard. The living room features a cozy natural gas fireplance, beautiful oak parquet flooring, argon low-e windows (2020), new blinds. Primary and main bathrooms updated with soaker tub, hi-boy toilets, skylight, and porcelain slab tub surround. The insulated garage has new door with battery back up, new hot water tank and built-in vacuum. The attic is upgraded with insulation and reinforced too. New LG washer & dryer. Exterior painted in 2023. Low maintenance yard and partially fenced & includes a storage shed. Wheelchair accessible too!
Location
Province BC
County Cowichan Valley Regional District
Area Ml Cobble Hill
Direction South
Rooms
Basement None
Main Level Bedrooms 2
Kitchen 1
Interior
Interior Features Breakfast Nook, Ceiling Fan(s), Closet Organizer, Dining/Living Combo, Eating Area, Soaker Tub
Heating Baseboard, Electric
Cooling None
Fireplaces Number 1
Fireplaces Type Gas
Equipment Central Vacuum, Electric Garage Door Opener
Fireplace 1
Window Features Insulated Windows
Laundry In House
Exterior
Exterior Feature Fencing: Partial, Garden, Low Maintenance Yard
Garage Spaces 2.0
Amenities Available Clubhouse, Common Area, Fitness Centre, Kayak Storage, Meeting Room, Pool: Outdoor, Private Drive/Road, Recreation Facilities, Recreation Room, Secured Entry, Spa/Hot Tub, Street Lighting, Tennis Court(s), Workshop Area, Other
View Y/N 1
View Other
Roof Type Fibreglass Shingle
Handicap Access Accessible Entrance, Ground Level Main Floor, No Step Entrance, Primary Bedroom on Main, Wheelchair Friendly
Parking Type Garage Double
Total Parking Spaces 4
Building
Lot Description Adult-Oriented Neighbourhood, Gated Community, Landscaped, Marina Nearby, On Golf Course, Quiet Area, Recreation Nearby, Rural Setting
Building Description Stucco & Siding, Rancher
Faces South
Foundation Slab
Sewer Sewer Connected
Water Municipal
Architectural Style Contemporary
Structure Type Stucco & Siding
Others
HOA Fee Include Caretaker,Garbage Removal,Maintenance Grounds,Maintenance Structure,Pest Control,Property Management,Recycling,Septic,Sewer
Tax ID 010-442-651
Ownership Freehold/Strata
Pets Description Cats, Dogs, Number Limit
Read Less
Bought with Royal LePage Duncan Realty
GET MORE INFORMATION





