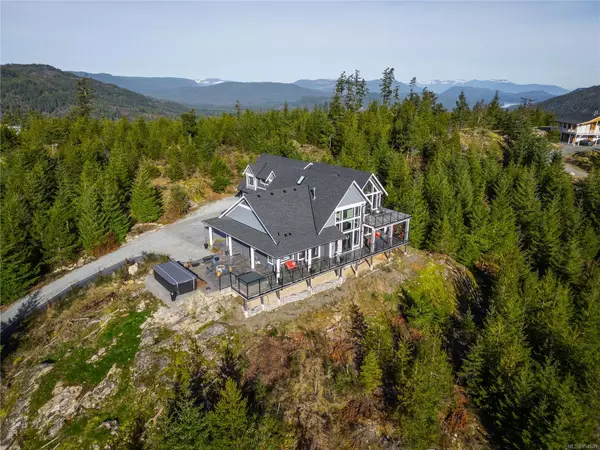For more information regarding the value of a property, please contact us for a free consultation.
4570 Goldstream Heights Dr Shawnigan Lake, BC V0R 2W3
Want to know what your home might be worth? Contact us for a FREE valuation!

Our team is ready to help you sell your home for the highest possible price ASAP
Key Details
Sold Price $2,000,000
Property Type Single Family Home
Sub Type Single Family Detached
Listing Status Sold
Purchase Type For Sale
Square Footage 4,015 sqft
Price per Sqft $498
MLS Listing ID 954509
Sold Date 06/26/24
Style Main Level Entry with Upper Level(s)
Bedrooms 6
Rental Info Unrestricted
Year Built 2019
Annual Tax Amount $6,950
Tax Year 2023
Lot Size 6.090 Acres
Acres 6.09
Property Description
Price Adjustment to $1,999,900! One of a kind Custom Built gorgeous home in Goldstream Heights, just a 5 min to the Highway. Overlooking the Ocean, your 6 acre gated property is an oasis of tranquility. Walking trails with views and a fully fenced yard, this Epic home is sure to please. Boasting 4000 plus sq feet incl a legal 2 bed 1 bath suite, elegance is everywhere. Enjoy 20 Foot Ceilings, Stunning Valor 6 foot Fireplace with Blower, 3 Car Garage w/Soft Membrane Floors, a Large 8 Person Hybrid Hot Tub and 2300 sq ft worth of Decks with Views for starters! With a total of 6 bedrooms and 4 bathrooms you will always have room for you guests. A magnificent Primary Bathroom with Soaker Tub, Heated Floors and Top Tier Fixtures. Your Kitchen includes Onyx Countertops, Professional Appliances, a Large Island with lots of storage and a modern backsplash envelopes your culinary experience. Separate RV spot w/water and power.
Location
Province BC
County Cowichan Valley Regional District
Area Ml Shawnigan
Direction Southeast
Rooms
Basement Crawl Space
Main Level Bedrooms 3
Kitchen 2
Interior
Interior Features Cathedral Entry, Vaulted Ceiling(s)
Heating Forced Air, Heat Pump, Propane, Radiant Floor
Cooling Air Conditioning
Flooring Hardwood
Fireplaces Number 1
Fireplaces Type Propane
Fireplace 1
Window Features Insulated Windows,Vinyl Frames
Appliance Dishwasher, F/S/W/D, Hot Tub, Oven/Range Gas
Laundry In House, In Unit
Exterior
Exterior Feature Balcony/Deck, Balcony/Patio, Fenced
Garage Spaces 3.0
View Y/N 1
View City, Mountain(s), Valley, Ocean
Roof Type Asphalt Shingle
Parking Type Garage Triple, RV Access/Parking
Total Parking Spaces 8
Building
Lot Description Acreage
Building Description Concrete,Insulation All,Stone,Wood, Main Level Entry with Upper Level(s)
Faces Southeast
Foundation Slab
Sewer Septic System
Water Well: Drilled
Additional Building Exists
Structure Type Concrete,Insulation All,Stone,Wood
Others
Tax ID 030-534-101
Ownership Freehold
Pets Description Aquariums, Birds, Caged Mammals, Cats, Dogs
Read Less
Bought with Royal LePage Coast Capital - Oak Bay
GET MORE INFORMATION





