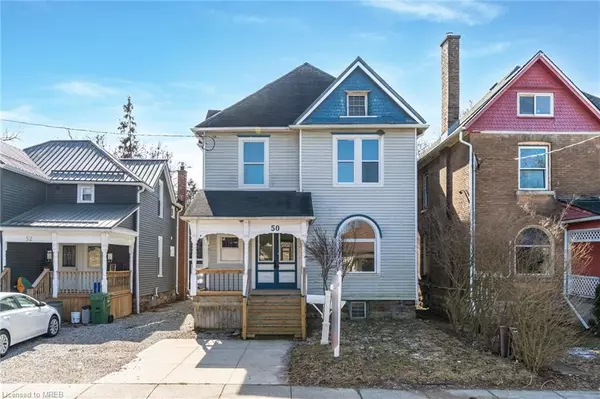For more information regarding the value of a property, please contact us for a free consultation.
50 Mitchell Street St. Thomas, ON N5R 2T9
Want to know what your home might be worth? Contact us for a FREE valuation!

Our team is ready to help you sell your home for the highest possible price ASAP
Key Details
Sold Price $462,000
Property Type Single Family Home
Sub Type Single Family Residence
Listing Status Sold
Purchase Type For Sale
Square Footage 2,750 sqft
Price per Sqft $168
MLS Listing ID 40569107
Sold Date 06/22/24
Style 2.5 Storey
Bedrooms 5
Full Baths 2
Abv Grd Liv Area 2,750
Originating Board Mississauga
Year Built 1900
Annual Tax Amount $2,886
Property Description
2750 Sqft Above Grade Finished Sqft Wow! A True Hidden Gem, Beyond Spacious, with Breathtaking True Rustic & Timeless Preservations in this Home! 2.5 Storey, 4 Bedrooms + 5th Potential Bedroom in the Finished Attic, 2 Full Bathrooms, Perfect for a Growing or Large Family. This Home Has 4 Levels/Floors, a Separate Side Entrance, Double Door Entrance, Door to Backyard Deck, and a Completely Open Basement, 10 FT Ceilings on Ground Floor, Full of Endless Potential! Absolutely No Carpet Throughout, New Flooring & Tiling on Ground and 2nd Floors. New Paint, Redone Kitchen with New Countertop, New Light Fixtures, and Tons of Renovations and Money Spent! Newer Front & Back Deck, Brand New Laundry Units with Warranty! Main Floor Has 3 Huge Areas For Your Choosing For Living, Family, Dining, Guest Rooms + a Den at the Front for an At Home Office! Grand Staircase at the Front Leads to 2nd Floor + 2nd Maid's Staircase From Kitchen Also Leads to 2nd Floor! Full Bathroom with Shower on Ground Floor! 2nd Floor Boasts 4 Spacious Bedrooms and a Full Bathroom. Finished Attic on 3rd Level is Huge and Open, with Endless Possibilities, Great for a 5th Bedroom or Gaming Room! Basement Has a Large Laundry Room, Storage Room, and Completely Open Area Ready for Your Finishing. All Vertical Walls are Spray Foamed, Basement Temperature is Warm! Backyard is Fully Fenced with a Shed, Patio Stone Area, and a Raised Garden Bed. Roof Done in 2010 and Partially Redone in 2015, Furnace 2015, Hot Water Tank is Owned 2015, Renewed Water Service (2015), Washer 2024, Dryer 2024, Several Windows Replaced in the 2000's. Very Close to Downtown, Parks, Places of Worship, Hospital, Schools, Trails & More. Newer Electrical 125 Amp Breaker Panel! R4 Zoning Allows For Multiple Dwelling Units, Daycare, Church, Private School & More, Zoning Document Available Upon Request!
Location
Province ON
County Elgin
Area St. Thomas
Zoning R4
Direction From Talbot St, Turn South to Princess Ave, Then Right (West) on Mitchell St.
Rooms
Other Rooms Shed(s)
Basement Separate Entrance, Full, Unfinished
Kitchen 1
Interior
Interior Features Work Bench
Heating Forced Air, Natural Gas
Cooling None
Fireplace No
Appliance Dryer, Refrigerator, Stove, Washer
Laundry Laundry Room, Lower Level
Exterior
Garage Concrete, Gravel, Mutual/Shared
Waterfront No
Roof Type Asphalt Shing
Handicap Access None
Porch Deck, Patio, Enclosed
Lot Frontage 33.5
Lot Depth 122.0
Parking Type Concrete, Gravel, Mutual/Shared
Garage No
Building
Lot Description Urban, Rectangular, Hospital, Landscaped, Place of Worship, Playground Nearby, Public Transit, Quiet Area, School Bus Route, Schools, Trails
Faces From Talbot St, Turn South to Princess Ave, Then Right (West) on Mitchell St.
Foundation Stone
Sewer Sewer (Municipal)
Water Municipal
Architectural Style 2.5 Storey
Structure Type Vinyl Siding
New Construction No
Schools
Elementary Schools John Wise Ps (Jk-8); Pierre Elliott Trudeau Fi (1-8)
High Schools Central Elgin Ci, Parkside Ci Fi; Arthur Voaden Ss (Technol)
Others
Senior Community false
Tax ID 352240039
Ownership Freehold/None
Read Less
GET MORE INFORMATION





