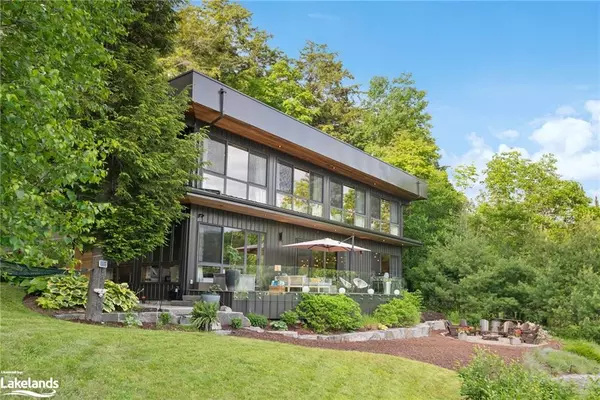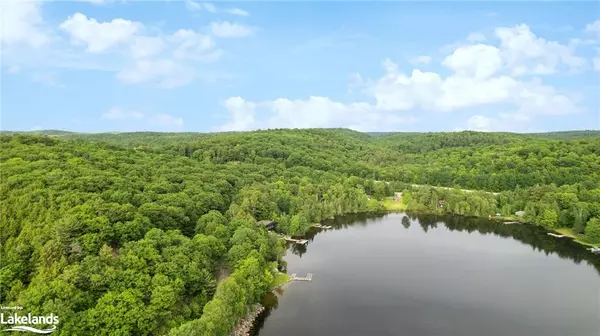For more information regarding the value of a property, please contact us for a free consultation.
1084 Ten Mile Bay Dwight, ON P0A 1H0
Want to know what your home might be worth? Contact us for a FREE valuation!

Our team is ready to help you sell your home for the highest possible price ASAP
Key Details
Sold Price $2,630,000
Property Type Single Family Home
Sub Type Single Family Residence
Listing Status Sold
Purchase Type For Sale
Square Footage 3,043 sqft
Price per Sqft $864
MLS Listing ID 40598984
Sold Date 06/21/24
Style Two Story
Bedrooms 4
Full Baths 2
Half Baths 1
Abv Grd Liv Area 3,043
Originating Board The Lakelands
Year Built 2014
Annual Tax Amount $6,218
Lot Size 0.430 Acres
Acres 0.43
Property Description
Serenity, modern design & a perfect balance of pastoral beauty. Welcome to Ten Mile Bay. An exceptional 4 bed, 2.5-bath cottage boasting over 200 ft of frontage on the most peaceful bay on Lake of Bays. This cottage exudes a West Coast vibe with natural materials & a minimalist design aesthetic. Interior features BC red cedar detailing, white oak natural hardwood flooring, & designer lighting fixtures bathing the wooded interior in warm cozy light. Indulge your culinary passions in the gourmet kitchen, featuring stainless steel appliances, soapstone counters, a hidden pantry & a spacious island perfect for cooking & casual dining. 16' sliding glass doors lead to an expansive deck, where glass railings offer unobstructed views of the bucolic natural vista. Host intimate gatherings in the dining room or dinner parties. You'll love the warmth of the Muskoka room, which shares a double-sided wood fireplace with the expansive living room. Glass railings lead to the second level, where you'll find a convenient second-floor laundry. Avid readers & book lovers will be impressed by the hallway library that houses everybody's favourite reads. All bedrooms offer family & friends picturesque lake views with full wall glass windows. Retreat to the luxurious primary suite, with floor-to-ceiling glass walls, creating a serene oasis for relaxation & rejuvenation. The primary ensuite has a wet room, a standalone tub, double sinks, & a private toilet room. Granite steps lead from the driveway to the dock, adding a natural beauty to the pathway. At the water's edge, enjoy sitting on the dock soaking up the sun or boating endless miles on this legendary lake. With southern views, the sunsets will not disappoint. Enjoy s'mores around a roaring fire in the custom firepit. Custom architecture and thoughtful design that won't be duplicated. Surrounded by majestic pines and sparkling Muskoka granite. This is the kind of place that creates a family legacy.
Location
Province ON
County Muskoka
Area Lake Of Bays
Zoning WR-E286
Direction Hwy 35 to Ten Mile Bay Road; Follow to 1084 Ten Mile Bay Road
Rooms
Basement Crawl Space, Unfinished
Kitchen 1
Interior
Interior Features Ceiling Fan(s)
Heating Fireplace-Wood, Forced Air-Propane
Cooling None
Fireplaces Number 1
Fireplaces Type Wood Burning
Fireplace Yes
Appliance Garborator, Built-in Microwave, Dishwasher, Dryer, Range Hood, Refrigerator, Stove, Washer
Laundry Upper Level
Exterior
Exterior Feature Landscaped, Lawn Sprinkler System, Year Round Living
Parking Features Gravel
Utilities Available Cell Service, Electricity Connected, Other, Propane
Waterfront Description Lake,Direct Waterfront,South,Other,Lake/Pond
View Y/N true
View Bay, Trees/Woods, Water
Roof Type Flat,Rolled/Hot Mop
Porch Deck
Lot Frontage 200.0
Garage No
Building
Lot Description Rural, Landscaped, Shopping Nearby
Faces Hwy 35 to Ten Mile Bay Road; Follow to 1084 Ten Mile Bay Road
Foundation Concrete Perimeter
Sewer Other
Water Lake/River
Architectural Style Two Story
Structure Type Steel Siding,Wood Siding
New Construction No
Others
Senior Community false
Tax ID 480640132
Ownership Freehold/None
Read Less




