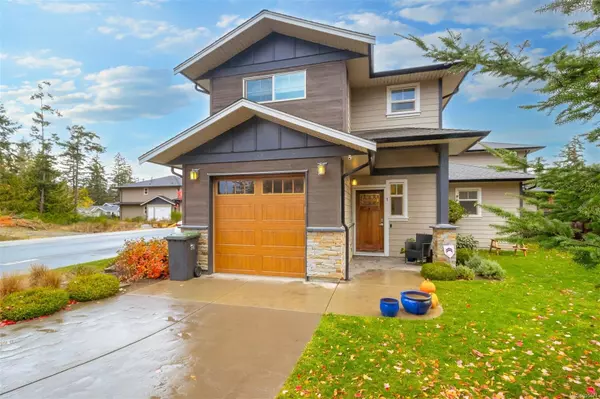For more information regarding the value of a property, please contact us for a free consultation.
3621 Kaiser Lane #1 Colwood, BC V9C 0K7
Want to know what your home might be worth? Contact us for a FREE valuation!

Our team is ready to help you sell your home for the highest possible price ASAP
Key Details
Sold Price $810,000
Property Type Townhouse
Sub Type Row/Townhouse
Listing Status Sold
Purchase Type For Sale
Square Footage 1,833 sqft
Price per Sqft $441
MLS Listing ID 955474
Sold Date 06/25/24
Style Main Level Entry with Upper Level(s)
Bedrooms 4
HOA Fees $402/mo
Rental Info Unrestricted
Year Built 2015
Annual Tax Amount $3,649
Tax Year 2023
Lot Size 1,742 Sqft
Acres 0.04
Property Description
This large 4 Bedrooms 4 Baths, end unit townhome offers a unique, flexible floor plan, you have the choice of two primary bedrooms - either main floor or upper level. The downstairs primary bedroom can also be a flex space as either an office/den, in-laws or a space for guests. Perfect home for entertaining, the kitchen overlooks the living and dining areas and features quartz countertops and upgraded appliances. Tall ceilings with crown molding on the main offers lots of natural light and gives it a nice open feeling. GeoThermal & A/C is a bonus! Lots of storage space with a huge crawlspace and a single car garage with two extra parking spots. Outside offers a private and peaceful patio space with lots of sunshine and great for relaxing. Located in the heart of Latoria and only a short distance to The Beachlands, Royal Bay, hiking, biking trails, sport fields and only minutes from central Langford.
Location
Province BC
County Capital Regional District
Area Co Latoria
Direction West
Rooms
Basement Crawl Space
Main Level Bedrooms 1
Kitchen 1
Interior
Interior Features Closet Organizer, Eating Area, Storage
Heating Geothermal, Other
Cooling Air Conditioning
Flooring Carpet, Tile, Wood
Fireplaces Number 1
Fireplaces Type Electric, Living Room
Equipment Central Vacuum, Central Vacuum Roughed-In
Fireplace 1
Window Features Blinds
Appliance F/S/W/D
Laundry In Unit
Exterior
Exterior Feature Balcony/Patio, Fencing: Partial
Garage Spaces 1.0
Utilities Available Geothermal
Roof Type Asphalt Shingle
Handicap Access Ground Level Main Floor, No Step Entrance, Primary Bedroom on Main
Parking Type Attached, Driveway, Garage
Total Parking Spaces 3
Building
Lot Description Irregular Lot, Level, Private, Serviced, Wooded Lot
Building Description Cement Fibre,Frame Wood,Wood, Main Level Entry with Upper Level(s)
Faces West
Story 2
Foundation Poured Concrete
Sewer Sewer To Lot
Water Municipal
Structure Type Cement Fibre,Frame Wood,Wood
Others
HOA Fee Include Garbage Removal,Insurance,Maintenance Grounds,Property Management,See Remarks
Tax ID 029-704-456
Ownership Freehold/Strata
Pets Description Cats, Dogs
Read Less
Bought with RE/MAX Camosun
GET MORE INFORMATION





