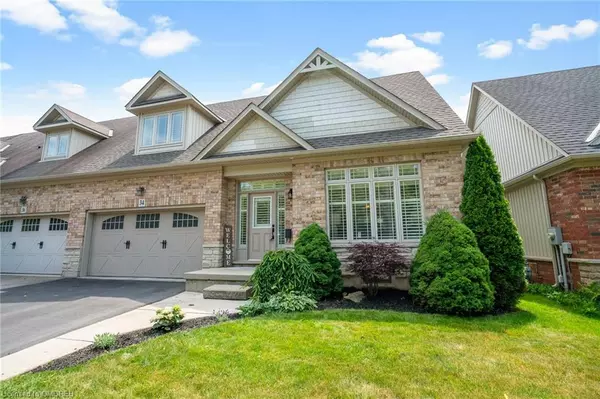For more information regarding the value of a property, please contact us for a free consultation.
31 Book Road #34 Grimsby, ON L3M 2M3
Want to know what your home might be worth? Contact us for a FREE valuation!

Our team is ready to help you sell your home for the highest possible price ASAP
Key Details
Sold Price $710,000
Property Type Townhouse
Sub Type Row/Townhouse
Listing Status Sold
Purchase Type For Sale
Square Footage 1,412 sqft
Price per Sqft $502
MLS Listing ID 40606913
Sold Date 06/22/24
Style 1.5 Storey
Bedrooms 2
Full Baths 2
Half Baths 1
Abv Grd Liv Area 1,412
Originating Board Oakville
Annual Tax Amount $4,348
Property Description
Stunning UPSCALE 2 Bed & 2 Bath bungaloft End unit townhome with big garage in desirable Grimsby! This well maintained home features vaulted ceilings on the main, California shutters, Granite kitchen with breakfast island and walk out to sun filled private backyard setting. The open concept layout is ideal for empty nesters or first timers, lots of living space here and a generous sized primary bedroom with a walk in closet and 4 pc ensuite. The bonus loft area features a Family room, second bedroom and 4pc bathroom. Low monthly road fee of $149 covers snow removal from the roadway and common area maintenance. Some recent upgrades include Roof - 2022, Furnace - 2023, HWT - 2021, New Flooring in primary bedroom & 2nd level - 2023. Close to schools, parks, shopping and convenient highway access with Niagara wine country just around the corner and Oakville less than 30 minutes away. Don't miss out!
Location
Province ON
County Niagara
Area Grimsby
Zoning ND
Direction Main St. E to Book Rd.
Rooms
Basement Full, Unfinished
Kitchen 1
Interior
Interior Features Other
Heating Forced Air, Natural Gas
Cooling Central Air
Fireplace No
Appliance Built-in Microwave, Dishwasher, Dryer, Refrigerator, Stove, Washer
Exterior
Garage Attached Garage
Garage Spaces 1.5
Waterfront No
Roof Type Asphalt Shing
Lot Frontage 43.24
Parking Type Attached Garage
Garage Yes
Building
Lot Description Urban, Highway Access, Schools
Faces Main St. E to Book Rd.
Sewer Sewer (Municipal)
Water Municipal
Architectural Style 1.5 Storey
Structure Type Vinyl Siding
New Construction No
Others
Senior Community false
Tax ID 460340495
Ownership Freehold/None
Read Less
GET MORE INFORMATION





