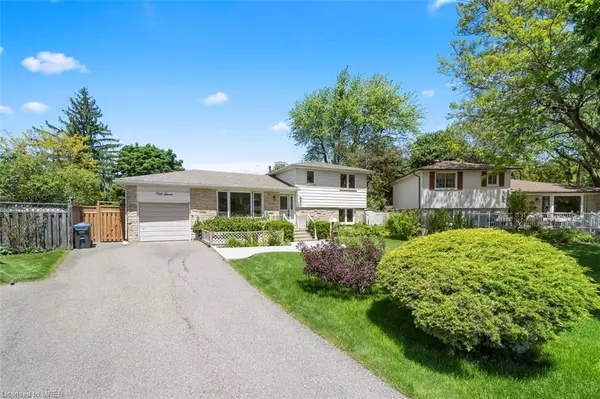For more information regarding the value of a property, please contact us for a free consultation.
57 Melville Crescent Brampton, ON L6W 2S3
Want to know what your home might be worth? Contact us for a FREE valuation!

Our team is ready to help you sell your home for the highest possible price ASAP
Key Details
Sold Price $850,000
Property Type Single Family Home
Sub Type Single Family Residence
Listing Status Sold
Purchase Type For Sale
Square Footage 1,800 sqft
Price per Sqft $472
MLS Listing ID 40588194
Sold Date 06/24/24
Style Sidesplit
Bedrooms 4
Full Baths 1
Half Baths 1
Abv Grd Liv Area 1,800
Originating Board Mississauga
Annual Tax Amount $5,435
Property Description
This charming 4-bedroom sidesplit in the sought after Peel Village is waiting for your personal touch. It sits on one of the biggest lots on the well-established street adorned with beautiful mature trees. Hardwood floors throughout. The spacious living room flows into the dining area with a big front window bringing in lots of light. The upper-level master bedroom boasts his/hers closets alongside three additional bedrooms. Partially finished basement with a huge area for storage. Walk out to the private backyard with a sparkling in-ground pool (As-Is), perfect for summer fun and entertaining. Separate back entrance. Conveniently located near schools, parks, Etobicoke Creek trail, shopping, bus routes, GO transit and highways.
Location
Province ON
County Peel
Area Br - Brampton
Zoning Residential
Direction Bartley Bull / Duncan Bull
Rooms
Basement Full, Partially Finished
Kitchen 1
Interior
Interior Features Other
Heating Forced Air, Natural Gas
Cooling None
Fireplace No
Appliance Dishwasher, Dryer, Refrigerator, Stove, Washer
Exterior
Garage Attached Garage
Garage Spaces 1.0
Waterfront No
Roof Type Shingle
Lot Frontage 43.25
Lot Depth 99.8
Parking Type Attached Garage
Garage Yes
Building
Lot Description Urban, Irregular Lot, Park
Faces Bartley Bull / Duncan Bull
Foundation Brick/Mortar
Sewer Sewer (Municipal)
Water Municipal
Architectural Style Sidesplit
Structure Type Vinyl Siding
New Construction No
Others
Senior Community false
Tax ID 140480848
Ownership Freehold/None
Read Less
GET MORE INFORMATION





