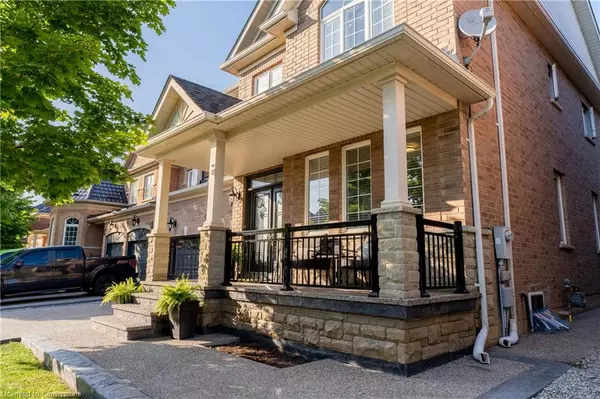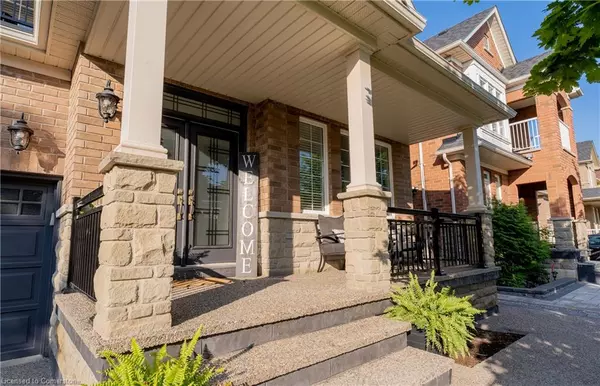For more information regarding the value of a property, please contact us for a free consultation.
363 Mccartney Crescent Milton, ON L9T 0B3
Want to know what your home might be worth? Contact us for a FREE valuation!

Our team is ready to help you sell your home for the highest possible price ASAP
Key Details
Sold Price $1,500,000
Property Type Single Family Home
Sub Type Single Family Residence
Listing Status Sold
Purchase Type For Sale
Square Footage 2,950 sqft
Price per Sqft $508
MLS Listing ID 40605200
Sold Date 06/24/24
Style Two Story
Bedrooms 6
Full Baths 4
Half Baths 1
Abv Grd Liv Area 2,950
Originating Board Mississauga
Year Built 2007
Annual Tax Amount $5,420
Property Description
Welcome to this beautiful detached home nestled in a well sought family friendly street, designed for comfort and style. This home boasts a huge primary bedroom with His and Hers W/I Closets and 5 piece ensuite with 2 vanities, 2nd bedroom with W/I closet, a 4 piece ensuite and W/O to the balcony to enjoy the evening sunsets. The 2 other spacious bdrms are connected with a semi ensuite bathroom. Main floor features an office with double doors, living and dining area, laundry and A spacious kitchen with granite countertop and a breakfast area which overlooks the large family room with gas fireplace. The fully finished basement has 2 bedrooms, a 4 piece bathroom and a cozy living room with fireplace. Double car garage with 220V plug for Electric vehicle and beautiful exposed aggregate concrete driveway and walkway to the backyard. Close to Highways, Go Train, Schools, Parks, Community centres, Hospitals, Shopping, Transits and many Amenities. You don't want to miss this opportunity to own your dream home!
Location
Province ON
County Halton
Area 2 - Milton
Zoning R
Direction Thompson Rd/Laurier Ave/Pettit Tr.
Rooms
Basement Full, Finished, Sump Pump
Kitchen 1
Interior
Heating Forced Air, Natural Gas
Cooling Central Air
Fireplace No
Window Features Window Coverings
Appliance Water Heater, Dishwasher, Dryer, Gas Stove, Range Hood, Refrigerator, Washer
Laundry In-Suite, Laundry Room, Main Level
Exterior
Parking Features Attached Garage, Garage Door Opener
Garage Spaces 2.0
Roof Type Asphalt Shing
Lot Frontage 45.01
Lot Depth 85.3
Garage Yes
Building
Lot Description Urban, Hospital, Library, Place of Worship, Playground Nearby, Rec./Community Centre, Schools, Shopping Nearby
Faces Thompson Rd/Laurier Ave/Pettit Tr.
Foundation Concrete Block
Sewer Sewer (Municipal)
Water Municipal
Architectural Style Two Story
New Construction No
Others
Senior Community false
Tax ID 250740874
Ownership Freehold/None
Read Less




