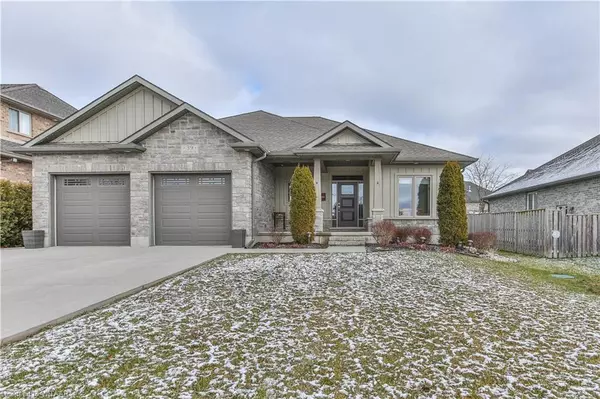For more information regarding the value of a property, please contact us for a free consultation.
39 Graydon Drive Mount Elgin, ON N0J 1N0
Want to know what your home might be worth? Contact us for a FREE valuation!

Our team is ready to help you sell your home for the highest possible price ASAP
Key Details
Sold Price $840,000
Property Type Single Family Home
Sub Type Single Family Residence
Listing Status Sold
Purchase Type For Sale
Square Footage 1,406 sqft
Price per Sqft $597
MLS Listing ID 40561136
Sold Date 06/21/24
Style Bungalow
Bedrooms 4
Full Baths 3
Abv Grd Liv Area 2,573
Originating Board Woodstock-Ingersoll Tillsonburg
Annual Tax Amount $3,767
Property Description
This Executive Style Bungalow is sure to impress. Inside to one side of the front door sits a laundry room complete with a sink & closet. It’s super convenient, leading also to the true sized double car garage. Yes - your pick-up or SUV will fit! Sitting to the other side of the front door are double French doors leading to an office. A great space to work from home. Open concept kitchen with custom cabinetry and granite counters overlooks a spacious, bright living & dining room. Sliding doors off the dining area lead to deck w/ gas hook up for the BBQ. Heading down the hall, you will find a large walk-in pantry, the main 4 piece bathroom, a double sized storage closet & 2 bedrooms. The primary is complete with it’s own 3 piece ensuite & generous sized walk-in closet. Downstairs you will find 2 more bedrooms and a 4 piece bath. The family room is large with plenty of space for a pool table, movie nights & more. Sure you can buy new….but why would you ?? This house boasts so many extras not found in a new build. Outside, the drive & walk is stamped concrete, the front landscaping is done, the central vacuum and garage door openers are in. The kitchen appliances are stainless and included. The water heater & softener are owned - no monthly bills for those. The gas hook up for the BBQ is there, the yard is fenced, the deck is done. A huge bonus is… imagine never having climb a ladder to string Christmas lights again ? This house is equipped with Celebrite by Lift Lighting under the eaves. 1000’s of options to light up your house for Christmas, Diwali, Hanukah or supporting your favourite sports team - all on an Ap with a touch of a finger !
Location
Province ON
County Oxford
Area Southwest Oxford
Zoning R1
Direction West off Hwy 19, turn onto Peggy Ave, first right onto Graydon Drive
Rooms
Other Rooms Shed(s)
Basement Full, Finished, Sump Pump
Kitchen 1
Interior
Interior Features High Speed Internet, Central Vacuum, Air Exchanger, Auto Garage Door Remote(s)
Heating Forced Air, Natural Gas
Cooling Central Air, Energy Efficient
Fireplace No
Appliance Water Heater Owned, Water Softener, Built-in Microwave, Dishwasher, Hot Water Tank Owned, Refrigerator, Stove
Laundry Main Level, Sink
Exterior
Exterior Feature Lighting
Garage Attached Garage, Garage Door Opener, Concrete, Inside Entry
Garage Spaces 2.0
Utilities Available Cable Connected, Electricity Connected, Fibre Optics, Natural Gas Connected, Recycling Pickup, Street Lights, Phone Connected, Underground Utilities
Waterfront No
Roof Type Asphalt Shing
Porch Deck
Lot Frontage 68.9
Lot Depth 114.83
Parking Type Attached Garage, Garage Door Opener, Concrete, Inside Entry
Garage Yes
Building
Lot Description Urban, Near Golf Course, Highway Access, Hospital, Landscaped, Library, Major Highway, Park, Place of Worship, Playground Nearby, Quiet Area, Rec./Community Centre, School Bus Route
Faces West off Hwy 19, turn onto Peggy Ave, first right onto Graydon Drive
Foundation Concrete Perimeter
Sewer Other
Water Municipal-Metered
Architectural Style Bungalow
Structure Type Hardboard
New Construction No
Others
Senior Community false
Tax ID 000110247
Ownership Freehold/None
Read Less
GET MORE INFORMATION





