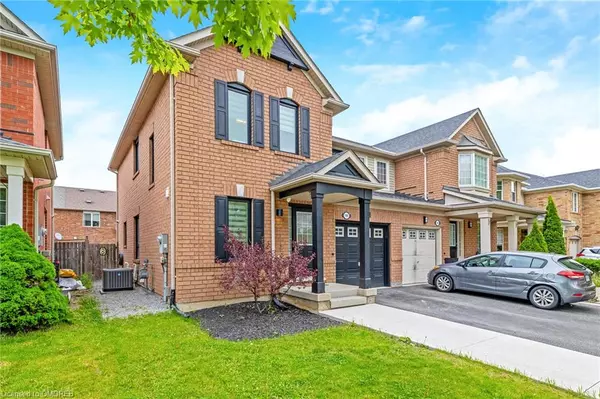For more information regarding the value of a property, please contact us for a free consultation.
1187 Barclay Circle Milton, ON L9T 5W5
Want to know what your home might be worth? Contact us for a FREE valuation!

Our team is ready to help you sell your home for the highest possible price ASAP
Key Details
Sold Price $951,000
Property Type Single Family Home
Sub Type Single Family Residence
Listing Status Sold
Purchase Type For Sale
Square Footage 1,565 sqft
Price per Sqft $607
MLS Listing ID 40609319
Sold Date 06/24/24
Style Two Story
Bedrooms 3
Full Baths 2
Half Baths 1
Abv Grd Liv Area 1,565
Originating Board Oakville
Annual Tax Amount $3,621
Property Description
Experience modern elegance and a lifestyle of comfort in this truly stunning, one-of-a-kind semi-detached home for sale. Fully renovated throughout, this exquisite 3-bedroom, 3-bathroom residence is designed to enhance your daily living experience.Walk on beautiful whitewashed wood floors that not only add a touch of sophistication but are also easy to maintain, making life simpler. Ascend the stylish wood stairs with wrought iron pickets, creating a striking visual appeal and adding a sense of security. Ambient pot lighting throughout the home provides a warm, inviting atmosphere perfect for family gatherings and relaxation.The contemporary white kitchen, equipped with stainless steel appliances, offers both functionality and style, making meal preparation a joy. Step out from the kitchen to the custom patio, an ideal space for alfresco dining and entertaining, where you can create lasting memories with friends and family.Relax in the inviting living room, complete with an electric fireplace that adds a cozy ambiance during the cooler months. The luxurious primary suite features a 4-piece bath with a stand-up shower and a soaking tub, providing a spa-like retreat to unwind after a long day.With parking for 3 cars, this exceptional home not only offers modern sophistication but also the convenience of ample space for your vehicles and guests. This home is designed to enrich your life with comfort, style, and practicality. EXTRAS!!!!! Lutron Smart Home Lighting Controls throughout house Upgraded ELFs throughout house Lorex Camera System on exterior of house and in garage (connected to family room TV) Smart Sump battery backup and auxiliary pump (can be monitored from phone)Natural gas connection in backyard for BBQ
Location
Province ON
County Halton
Area 2 - Milton
Zoning RMD 1*35
Direction Yates / March / Barclay
Rooms
Basement Full, Finished, Sump Pump
Kitchen 1
Interior
Heating Forced Air, Natural Gas
Cooling Central Air
Fireplace No
Appliance Dishwasher, Dryer, Refrigerator, Stove, Washer
Exterior
Garage Attached Garage
Garage Spaces 1.0
Waterfront No
Roof Type Asphalt Shing
Lot Frontage 28.59
Lot Depth 80.41
Parking Type Attached Garage
Garage Yes
Building
Lot Description Urban, Park, Public Transit, Schools
Faces Yates / March / Barclay
Foundation Poured Concrete
Sewer Sewer (Municipal)
Water Municipal-Metered
Architectural Style Two Story
Structure Type Other
New Construction No
Others
Senior Community false
Tax ID 249361655
Ownership Freehold/None
Read Less
GET MORE INFORMATION





