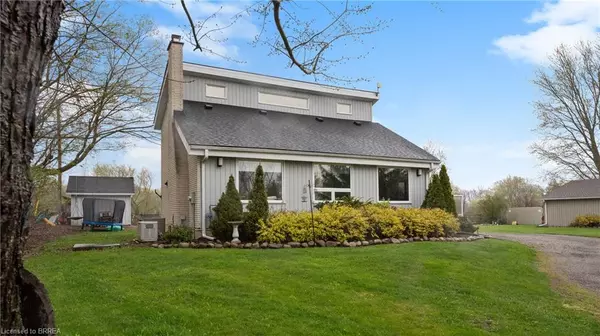For more information regarding the value of a property, please contact us for a free consultation.
687351 Highway 2 Blandford-blenheim, ON N0J 1V0
Want to know what your home might be worth? Contact us for a FREE valuation!

Our team is ready to help you sell your home for the highest possible price ASAP
Key Details
Sold Price $900,000
Property Type Single Family Home
Sub Type Single Family Residence
Listing Status Sold
Purchase Type For Sale
Square Footage 1,575 sqft
Price per Sqft $571
MLS Listing ID 40568279
Sold Date 06/21/24
Style Two Story
Bedrooms 3
Full Baths 2
Abv Grd Liv Area 2,573
Originating Board Brantford
Annual Tax Amount $4,089
Property Description
This home offers a blend of rural charm with modern conveniences, making it ideal for those looking for space
and comfort in a country setting. It could indeed be a "forever home" for the right buyer, especially one who
values privacy, space, and the unique aesthetic touches that this property offers. Highlights of this property
include : comprehensive Renovations (2010): The entire home has been updated, providing a modern and
efficient living space. Engineered Hickory Flooring, a durable and attractive choice that extends from the
kitchen to the family room. Open concept kitchen features cherry finish cupboards, quartz countertops, pot
lighting and a large breakfast bar that overlooks the living area. Stylish living room boasts cathedral
ceilings with a loft-style staircase and large picture windows, enhancing the natural light. Gas fireplace with
rustic brick wall & mantle. Primary bedroom on the main floor offers convenience with double closets and a main
floor 5-piece bathroom featuring a walk-in shower with heated tiles and laundry. Two upper
bedrooms each with double closets and a shared 3-piece bathroom. Recreation room
recently updated and with cozy carpeting and a gas fireplace. This home is equipped with a 200 amp
electrical service, an automatic 13kw Generac generator fueled by natural gas, a forced-air gas furnace, air
exchanger, sump pump, and a well system with 3/4 inch water line. Large Workshop/Garage: A 34' x 30'
space with gas heating, electricity, and two roll-up doors, ideal for hobbies or storage. Additional Storage: An
8' x 17' storage building behind the garage provides extra space. Convenient Access just minutes away from
Paris and Woodstock, with easy access to Highways 401 and 403 for commuting.
Location
Province ON
County Oxford
Area Blandford Blenheim
Zoning RE
Direction Highway 2 west from Paris past Falkland to Blenheim Rd,
Rooms
Other Rooms Shed(s), Workshop
Basement Full, Finished
Kitchen 1
Interior
Interior Features Air Exchanger, Ceiling Fan(s), Central Vacuum
Heating Forced Air, Natural Gas
Cooling Central Air
Fireplaces Number 2
Fireplaces Type Gas
Fireplace Yes
Appliance Garborator, Built-in Microwave, Dishwasher, Dryer, Gas Stove, Refrigerator, Washer
Exterior
Garage Detached Garage, Circular, Gravel
Garage Spaces 2.0
Waterfront No
Roof Type Asphalt Shing
Lot Frontage 200.0
Lot Depth 155.0
Parking Type Detached Garage, Circular, Gravel
Garage Yes
Building
Lot Description Rural, Rectangular, Quiet Area, School Bus Route
Faces Highway 2 west from Paris past Falkland to Blenheim Rd,
Foundation Poured Concrete
Sewer Septic Tank
Water Dug Well, Well
Architectural Style Two Story
New Construction No
Others
Senior Community false
Tax ID 002930195
Ownership Freehold/None
Read Less
GET MORE INFORMATION





