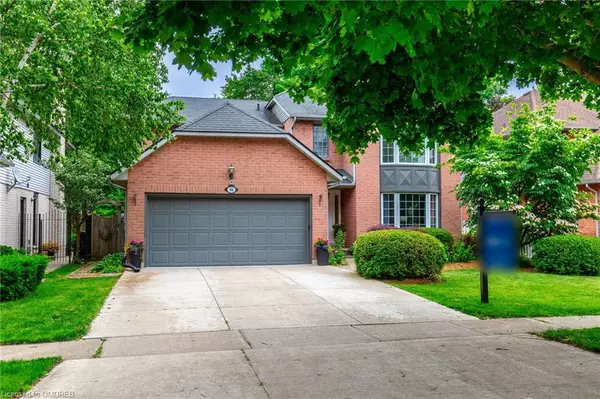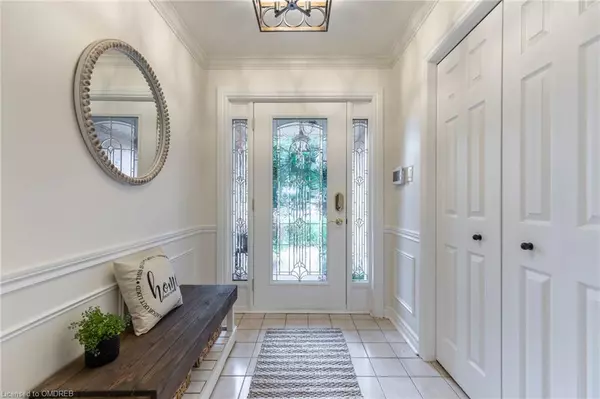For more information regarding the value of a property, please contact us for a free consultation.
46 Woodside Square Pelham, ON L0S 1E0
Want to know what your home might be worth? Contact us for a FREE valuation!

Our team is ready to help you sell your home for the highest possible price ASAP
Key Details
Sold Price $1,085,000
Property Type Single Family Home
Sub Type Single Family Residence
Listing Status Sold
Purchase Type For Sale
Square Footage 2,876 sqft
Price per Sqft $377
MLS Listing ID 40605709
Sold Date 06/21/24
Style Two Story
Bedrooms 6
Full Baths 3
Half Baths 1
Abv Grd Liv Area 2,876
Originating Board Oakville
Annual Tax Amount $6,070
Property Description
Available for the first time in 24 years, this enchanting family home offers the perfect blend of comfort and elegance. Ideal for a large or growing family, the property boasts spacious rooms and ample bathrooms, ensuring everyone has their own space.
Meticulously maintained and spotlessly clean, the home features a renovated kitchen and bathrooms, along with a fully finished basement that includes additional bedrooms and a bathroom.
The main level presents an inviting living space with large windows that allow natural light to fill the room. The renovated kitchen is a chef’s dream, equipped with modern appliances, sleek countertops, and ample storage. Adjacent to the kitchen, the dining area provides a perfect setting for family meals and gatherings.
The upper level houses generously sized bedrooms, each designed for comfort and privacy. The master suite includes a walk-in closet and a beautifully updated en-suite bathroom.
Step outside to discover a backyard paradise, complete with a beautiful pool, koi fish pond, outdoor kitchen area, and a deck with a gazebo. This serene outdoor space is perfect for entertaining or simply relaxing with family.
The lush landscaping and well-maintained garden create a tranquil environment, making it an ideal spot to unwind.
Don't miss the opportunity to make this exceptional property your new home!
Location
Province ON
County Niagara
Area Pelham
Zoning D
Direction S. Pelham Rd and Welland Rd
Rooms
Basement Full, Finished
Kitchen 2
Interior
Interior Features Central Vacuum
Heating Forced Air, Natural Gas
Cooling Central Air
Fireplace No
Appliance Dishwasher, Dryer, Range Hood, Refrigerator, Stove, Washer
Exterior
Parking Features Attached Garage, Garage Door Opener
Garage Spaces 2.0
Roof Type Asphalt Shing
Lot Frontage 50.65
Lot Depth 119.0
Garage Yes
Building
Lot Description Urban, Cul-De-Sac
Faces S. Pelham Rd and Welland Rd
Foundation Poured Concrete
Sewer Sewer (Municipal)
Water Municipal
Architectural Style Two Story
Structure Type Aluminum Siding
New Construction No
Others
Senior Community false
Tax ID 640710133
Ownership Freehold/None
Read Less
GET MORE INFORMATION





