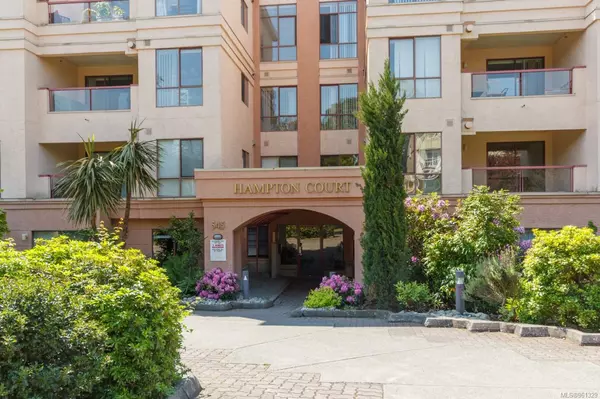For more information regarding the value of a property, please contact us for a free consultation.
545 Manchester Rd #311 Victoria, BC V8T 2N7
Want to know what your home might be worth? Contact us for a FREE valuation!

Our team is ready to help you sell your home for the highest possible price ASAP
Key Details
Sold Price $444,000
Property Type Condo
Sub Type Condo Apartment
Listing Status Sold
Purchase Type For Sale
Square Footage 743 sqft
Price per Sqft $597
Subdivision Hampton Court
MLS Listing ID 961329
Sold Date 06/24/24
Style Condo
Bedrooms 1
HOA Fees $335/mo
Rental Info Unrestricted
Year Built 1993
Annual Tax Amount $1,864
Tax Year 2023
Lot Size 871 Sqft
Acres 0.02
Property Description
ATTENTION FIRST TIME HOME BUYERS & INVESTORS!! Centrally Located on a No-Through, Tree-Lined street just moments from the Gorge Waterway & Selkirk Trestle, this beautifully updated One Bedroom, One Bathroom condo boasts a large & functional floor plan. Featuring Living Room with Gas Fireplace, separate Dining Room, Kitchen with Breakfast Nook, Primary Bedroom with Walk-In Closet, 4-Piece Ensuite also accessible from the Main Living, In-Suite Laundry, and Private Balcony. Recent updates include: New Laminate Flooring, New Paint, New Fixtures, New Bathroom Fan, New Tub Surround & Tiled Backsplash, and Newer Hot water Tank. Additionally, the exterior of the building is currently undergoing a fresh paint job. UNDERGROUND SECURE PARKING & ADDITIONAL STORAGE LOCKER! Hampton Court is a well maintained, rentable and pet friendly building situated near main Bus Routes, the Galloping Goose Trail, Parks, Schools, Mayfair Mall, and everything that Downtown Victoria has to offer. Call Today!
Location
Province BC
County Capital Regional District
Area Vi Burnside
Direction Northwest
Rooms
Main Level Bedrooms 1
Kitchen 1
Interior
Heating Baseboard, Electric, Natural Gas
Cooling None
Fireplaces Number 1
Fireplaces Type Gas
Fireplace 1
Laundry In Unit
Exterior
Roof Type Tar/Gravel
Parking Type Underground
Total Parking Spaces 1
Building
Building Description Stucco, Condo
Faces Northwest
Story 4
Foundation Poured Concrete
Sewer Sewer Connected
Water Municipal
Structure Type Stucco
Others
Tax ID 018-237-932
Ownership Freehold/Strata
Acceptable Financing Purchaser To Finance
Listing Terms Purchaser To Finance
Pets Description Aquariums, Birds, Caged Mammals, Cats, Dogs, Number Limit, Size Limit
Read Less
Bought with Coldwell Banker Oceanside Real Estate
GET MORE INFORMATION





