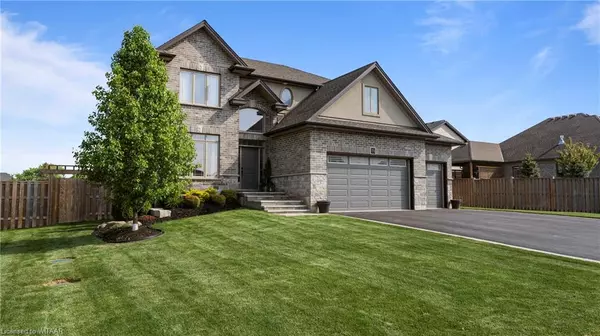For more information regarding the value of a property, please contact us for a free consultation.
71 Graydon Drive Mount Elgin, ON N0J 1N0
Want to know what your home might be worth? Contact us for a FREE valuation!

Our team is ready to help you sell your home for the highest possible price ASAP
Key Details
Sold Price $1,075,000
Property Type Single Family Home
Sub Type Single Family Residence
Listing Status Sold
Purchase Type For Sale
Square Footage 2,350 sqft
Price per Sqft $457
MLS Listing ID 40591079
Sold Date 06/21/24
Style Two Story
Bedrooms 5
Full Baths 3
Half Baths 1
Abv Grd Liv Area 3,100
Originating Board Woodstock-Ingersoll Tillsonburg
Year Built 2018
Annual Tax Amount $4,623
Lot Size 0.270 Acres
Acres 0.27
Property Description
Absolute perfection! Expansive home with incredible finishings and 3-car garage, located on over 1/4 acre lot with a pool, hottub and amazing outdoor space for entertaining! This 5 bedroom, 3.5 bathroom home has amazing style and design, the impressive 2-storey foyer welcomes guests, just off of the foyer there is a flex space currently used as a formal living room could be used as a formal dining room or home office. A beautiful familyroom with end-wall fireplace and build-in shelving is open to the dining area and kitchen featuring large island and quartz countertops. Upstairs there are 3 bedrooms and 2 full bathrooms, the principal bedroom hosts a walk-in closet, dressing room and 5-pc ensuite. The lower level is finished with a recroom, 2 bedrooms and a 3-pc bathroom. Additional functional family amenities include second storey laundryroom, spacious mudroom with built-in storage and 2-pc bathroom inside the garage entry. The yard is an oasis with a new pool, large patio with huge pergola hosting dining and living areas as well as plenty of additional area to play and a sprinkler system. Come see what this property in a quiet family friendly neighbourhood just minutes to the 401 can offer you!
Location
Province ON
County Oxford
Area Southwest Oxford
Zoning R1
Direction Highway 19 (Plank Line) to Mount Elgin - turn West on Mount Elgin Road to Peggy Ave, then turn onto Graydon Drive
Rooms
Other Rooms None
Basement Full, Finished, Sump Pump
Kitchen 1
Interior
Interior Features Auto Garage Door Remote(s)
Heating Forced Air, Natural Gas
Cooling Central Air
Fireplaces Number 2
Fireplaces Type Gas
Fireplace Yes
Window Features Window Coverings
Appliance Water Softener, Built-in Microwave, Dishwasher, Dryer, Refrigerator, Stove, Washer
Laundry Upper Level
Exterior
Exterior Feature Landscaped
Parking Features Attached Garage, Asphalt
Garage Spaces 3.0
Pool In Ground
Roof Type Shingle
Porch Patio
Lot Frontage 82.23
Lot Depth 143.42
Garage Yes
Building
Lot Description Urban, School Bus Route
Faces Highway 19 (Plank Line) to Mount Elgin - turn West on Mount Elgin Road to Peggy Ave, then turn onto Graydon Drive
Foundation Poured Concrete
Sewer Sewer (Municipal)
Water Municipal
Architectural Style Two Story
Structure Type Vinyl Siding
New Construction No
Others
Senior Community false
Tax ID 000110435
Ownership Freehold/None
Read Less
GET MORE INFORMATION





