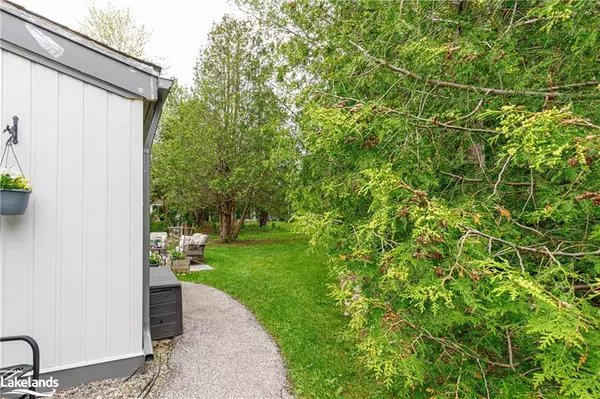For more information regarding the value of a property, please contact us for a free consultation.
445 Oxbow Crescent Collingwood, ON L9Y 5B4
Want to know what your home might be worth? Contact us for a FREE valuation!

Our team is ready to help you sell your home for the highest possible price ASAP
Key Details
Sold Price $425,000
Property Type Condo
Sub Type Condo/Apt Unit
Listing Status Sold
Purchase Type For Sale
Square Footage 630 sqft
Price per Sqft $674
MLS Listing ID 40601546
Sold Date 06/21/24
Style 1 Storey/Apt
Bedrooms 1
Full Baths 2
HOA Fees $458/mo
HOA Y/N Yes
Abv Grd Liv Area 630
Originating Board The Lakelands
Year Built 1983
Annual Tax Amount $1,635
Property Description
Welcome to this charming bungalow style end unit nestled in the pines. This stylish 1 bedroom, 2 bathroom condo features cathedral ceilings, a cozy gas fireplace and ductless AC/heat unit, offering the perfect blend of comfort and convenience. The open concept living room / kitchen opens up to a tranquil patio, perfect for both serene mornings or entertaining guests. The primary bedroom offers an ensuite, plenty of storage and a walkout. This is the perfect home for retirees, first time home buyers or weekender. Complete with a shed for extra storage, this hidden gem is walk distance to the Georgian Trail, Cranberry Golf Course and the fabulous shops / restaurants in Cranberry Mews and is a short drive to the ski hills. Contact today to schedule a viewing and experience the atmosphere of this lovely abode
Location
Province ON
County Simcoe County
Area Collingwood
Zoning Res
Direction West on Hwy 26 to Harbour St; to Dawson Drive then Oxbow Cres.
Rooms
Other Rooms Shed(s)
Basement None
Kitchen 1
Interior
Interior Features High Speed Internet, Ceiling Fan(s)
Heating Baseboard, Electric, Fireplace-Gas
Cooling Ductless
Fireplaces Number 1
Fireplaces Type Living Room, Gas
Fireplace Yes
Window Features Window Coverings
Appliance Water Heater Owned, Dishwasher, Dryer, Range Hood, Refrigerator, Stove, Washer
Laundry In-Suite, Main Level
Exterior
Garage Exclusive
Utilities Available Cell Service, Electricity Connected, Garbage/Sanitary Collection, Street Lights
Waterfront No
Roof Type Asphalt
Handicap Access Doors Swing In, Accessible Entrance, Lever Door Handles, Open Floor Plan, Parking
Porch Patio
Parking Type Exclusive
Garage No
Building
Lot Description Urban, Near Golf Course, Hospital, Library, Quiet Area, Shopping Nearby, Skiing, Trails
Faces West on Hwy 26 to Harbour St; to Dawson Drive then Oxbow Cres.
Sewer Sewer (Municipal)
Water Municipal
Architectural Style 1 Storey/Apt
Structure Type Wood Siding
New Construction No
Others
HOA Fee Include Association Fee,Insurance,Building Maintenance,Maintenance Grounds,Trash,Property Management Fees,Snow Removal
Senior Community false
Tax ID 590450008
Ownership Condominium
Read Less
GET MORE INFORMATION





