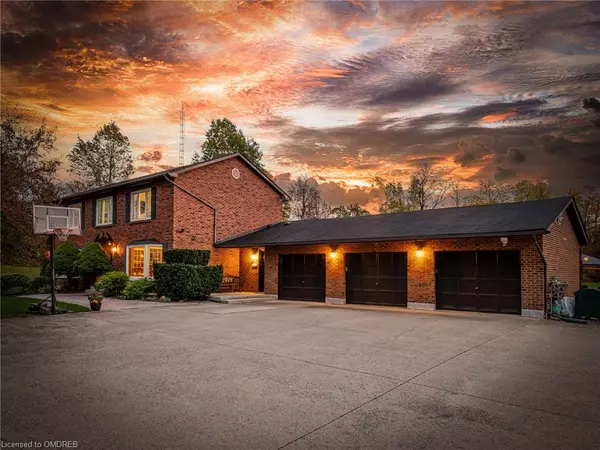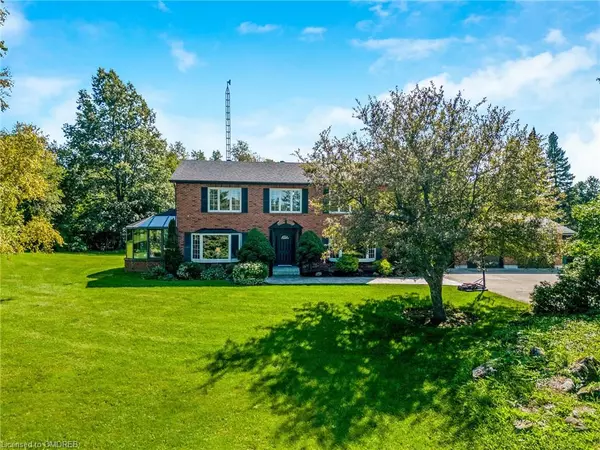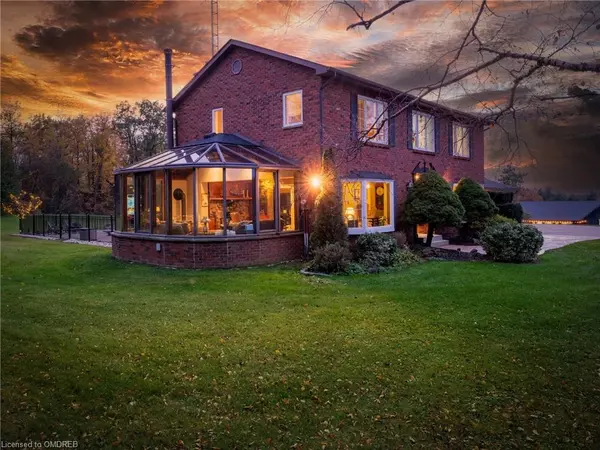For more information regarding the value of a property, please contact us for a free consultation.
8166 Appleby Line Milton, ON L9T 2X9
Want to know what your home might be worth? Contact us for a FREE valuation!

Our team is ready to help you sell your home for the highest possible price ASAP
Key Details
Sold Price $3,100,000
Property Type Single Family Home
Sub Type Single Family Residence
Listing Status Sold
Purchase Type For Sale
Square Footage 2,812 sqft
Price per Sqft $1,102
MLS Listing ID 40600559
Sold Date 06/21/24
Style Two Story
Bedrooms 4
Full Baths 2
Half Baths 1
Abv Grd Liv Area 3,792
Originating Board Oakville
Year Built 1974
Annual Tax Amount $7,571
Lot Size 5.000 Acres
Acres 5.0
Property Description
Nestled on the Niagara Escarpment, offering a perfect blend of luxury, nature, and entertainment. Located mere minutes from the vibrant cities of Milton, Oakville, and Burlington, this exquisite property defines the epitome of modern country living. Boasting five acres of pristine land, this property offers the tranquility of rural living while being conveniently close to major urban centers. Situated just minutes away from Milton, Oakville, and Burlington, you'll enjoy easy access to shopping, dining, and cultural amenities. With a generous 3800 square feet of finished living space, this home is an entertainer's dream. The spacious layout ensures there's room for both relaxation and social gatherings. The sunroom adds a touch of elegance and tranquility to the living space, allowing you to soak in the natural beauty of the surroundings year-round. The finished basement provides additional versatile space for recreation, relaxation, or a home office. Featuring four bedrooms, this home offers ample room for family and guests. Each bedroom is designed for comfort and style, ensuring privacy and relaxation. Step outside and discover your private outdoor oasis. An inground pool beckons on hot summer days, while lush landscaping and the backdrop of the Niagara Escarpment create a serene atmosphere. Entertain guests on the spacious patio or simply bask in the beauty of the outdoors. A separate detached studio workshop offers endless possibilities. Whether you're an artist, craftsman, or simply in need of a creative space, this studio is a remarkable addition to the property. Nature enthusiasts will adore the proximity to Glen Eden Ski Area and Kelso Conservation. Experience year-round outdoor activities such as skiing, hiking, and more, all just steps from your doorstep. 8166 Appleby Line is undeniably one of the area's premier pieces of real estate. Its combination of luxurious living, natural beauty, and accessibility to amenities make it a truly remarkable property.
Location
Province ON
County Halton
Area 2 - Milton
Zoning RU - A
Direction Steeles to Appleby
Rooms
Other Rooms Storage, Workshop
Basement Full, Finished, Sump Pump
Kitchen 1
Interior
Interior Features Auto Garage Door Remote(s), Sauna
Heating Geothermal
Cooling Central Air, Energy Efficient
Fireplaces Number 4
Fireplaces Type Family Room, Gas, Wood Burning
Fireplace Yes
Appliance Water Heater Owned, Dishwasher, Dryer, Hot Water Tank Owned, Refrigerator, Stove, Washer
Laundry In Hall, Main Level
Exterior
Exterior Feature Awning(s), Privacy, Storage Buildings
Parking Features Attached Garage, Asphalt, Exclusive, Inside Entry
Garage Spaces 3.0
Pool In Ground
Utilities Available Propane
View Y/N true
View Clear, Hills, Meadow, Park/Greenbelt, Pasture, Trees/Woods
Roof Type Asphalt Shing
Porch Patio
Lot Frontage 350.0
Lot Depth 630.0
Garage Yes
Building
Lot Description Rural, Rectangular, Ample Parking, Greenbelt, Quiet Area, Skiing, View from Escarpment
Faces Steeles to Appleby
Foundation Block
Sewer Septic Tank
Water Well
Architectural Style Two Story
Structure Type Brick Veneer
New Construction No
Others
Senior Community false
Tax ID 249650041
Ownership Freehold/None
Read Less




