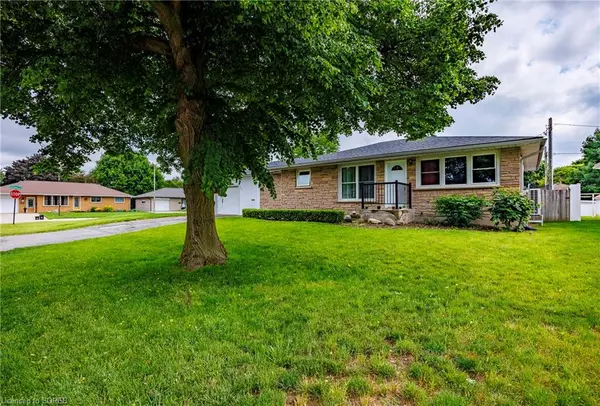For more information regarding the value of a property, please contact us for a free consultation.
333 Spydell Street N Delhi, ON N4B 2T8
Want to know what your home might be worth? Contact us for a FREE valuation!

Our team is ready to help you sell your home for the highest possible price ASAP
Key Details
Sold Price $520,000
Property Type Single Family Home
Sub Type Single Family Residence
Listing Status Sold
Purchase Type For Sale
Square Footage 1,300 sqft
Price per Sqft $400
MLS Listing ID 40595713
Sold Date 06/21/24
Style Bungalow
Bedrooms 3
Full Baths 2
Abv Grd Liv Area 1,914
Originating Board Simcoe
Year Built 1967
Annual Tax Amount $2,653
Property Description
Welcome to 333 Spydell St N. Located in a quiet suburban neighbourhood in Delhi, this well maintained 3 bedroom 2 bath brick bungalow is sure to impress. Upon entering the house through the foyer, you have access to the main floor laundry space, and concept kitchen/dining Room with appliances included. The main floor continues With the living room, 4 pc bath, two bedrooms and storage space. The basement features a Rec Room with gas stove, 3 pc Bath, Bedroom and den. Heating and cooling have been upgraded in 2023. This home is close to schools and an easy commute to Simcoe, Tillsonburg and Brantford. This home has a large front yard and fully fenced back yard space. Come and have a look!
Location
Province ON
County Norfolk
Area Delhi
Zoning R1-A
Direction From Hwy 24 take Windham Rd 12 (Church St E) to Delcrest Ave to Adams Ave to Spydell St N. From Hwy 3 (James St) take Argyle Ave to Adams Ave.
Rooms
Basement Full, Finished
Kitchen 1
Interior
Interior Features Auto Garage Door Remote(s)
Heating Heat Pump
Cooling Other
Fireplaces Number 2
Fireplaces Type Living Room, Gas, Recreation Room
Fireplace Yes
Window Features Window Coverings
Appliance Water Heater Owned, Built-in Microwave, Dishwasher, Dryer, Refrigerator, Stove, Washer
Laundry Main Level
Exterior
Exterior Feature Private Entrance, Year Round Living
Garage Attached Garage, Garage Door Opener, Asphalt
Garage Spaces 1.5
Fence Full
Utilities Available Cell Service, Electricity Connected, Fibre Optics, Garbage/Sanitary Collection, High Speed Internet Avail, Recycling Pickup
Waterfront No
Roof Type Shingle
Porch Patio, Porch
Lot Frontage 100.3
Garage Yes
Building
Lot Description Urban, Corner Lot, Library, Park, Place of Worship, Playground Nearby, Schools, Shopping Nearby
Faces From Hwy 24 take Windham Rd 12 (Church St E) to Delcrest Ave to Adams Ave to Spydell St N. From Hwy 3 (James St) take Argyle Ave to Adams Ave.
Foundation Concrete Block
Sewer Sewer (Municipal)
Water Municipal-Metered
Architectural Style Bungalow
Structure Type Stone
New Construction No
Schools
Elementary Schools St. Frances Cabrini, Delhi Public School
High Schools Holy Trinity, Delhi District Ss
Others
Senior Community false
Tax ID 501700165
Ownership Freehold/None
Read Less
GET MORE INFORMATION





