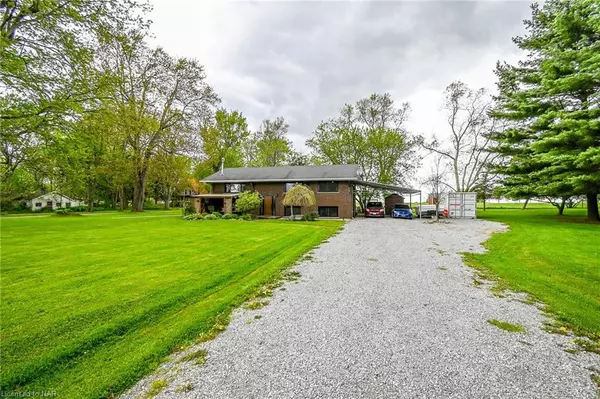For more information regarding the value of a property, please contact us for a free consultation.
11750 3 Highway Wainfleet, ON L0S 1V0
Want to know what your home might be worth? Contact us for a FREE valuation!

Our team is ready to help you sell your home for the highest possible price ASAP
Key Details
Sold Price $670,000
Property Type Single Family Home
Sub Type Single Family Residence
Listing Status Sold
Purchase Type For Sale
Square Footage 1,306 sqft
Price per Sqft $513
MLS Listing ID 40588027
Sold Date 06/19/24
Style Bungalow Raised
Bedrooms 3
Full Baths 1
Abv Grd Liv Area 1,636
Originating Board Niagara
Year Built 1972
Annual Tax Amount $3,725
Property Description
Welcome to Ostryhon Corners in Wainfleet! This raised bungalow is situated on 150 x 200 ft lot backing onto farmers fields and giving you the country vibes without the maintenance of farm life. Its conveniently located just a 7 minute drive to Port Colborne for all your grocery shopping needs & a short 5 minute drive to DJ's Roadhouse and the beaches of Wainfleet. This home features open concept living on the main floor with tons of windows & natural lighting. The dining room has brand new sliding doors to take you out to the new back deck perfect for your morning coffees & summer BBQ's with friends. The 3 bedrooms & 4 piece bathroom are all on the main floor but if you needed more there is ample room in the basement to add an additional room or two, perhaps an office or home gym. The basement currently has an 11 x 22 finished family room with large windows, enough room for the sectional and all the kids toys. In the last couple of years this house has received new flooring, windows, doors, insulation & the septic has been pumped. There is enough parking for all your friends to come and enjoy summer bonfires and the serenity of Wainfleet together. If you're thinking of making a move to Wainfleet, come and visit 11750 Highway 3 today!
Location
Province ON
County Niagara
Area Port Colborne/Wainfleet
Zoning R1
Direction Close to Ostryhon Corners, on Hwy 3 between Burnaby & Hwy 3 intersection at Ostryhon Corners
Rooms
Basement Full, Partially Finished
Kitchen 1
Interior
Interior Features Other
Heating Forced Air, Natural Gas
Cooling Central Air
Fireplace No
Exterior
Parking Features Gravel
View Y/N true
View Pasture
Roof Type Asphalt Shing
Porch Porch
Lot Frontage 150.0
Lot Depth 200.0
Garage No
Building
Lot Description Rural, Rectangular, Ample Parking, Beach, Highway Access, Open Spaces
Faces Close to Ostryhon Corners, on Hwy 3 between Burnaby & Hwy 3 intersection at Ostryhon Corners
Foundation Poured Concrete
Sewer Septic Tank
Water Dug Well
Architectural Style Bungalow Raised
New Construction No
Others
Senior Community false
Tax ID 640240100
Ownership Freehold/None
Read Less
GET MORE INFORMATION





