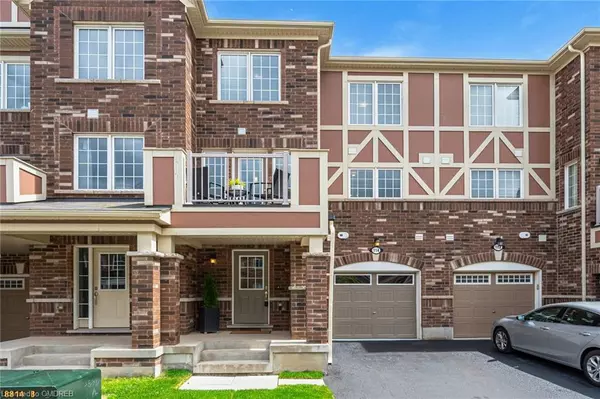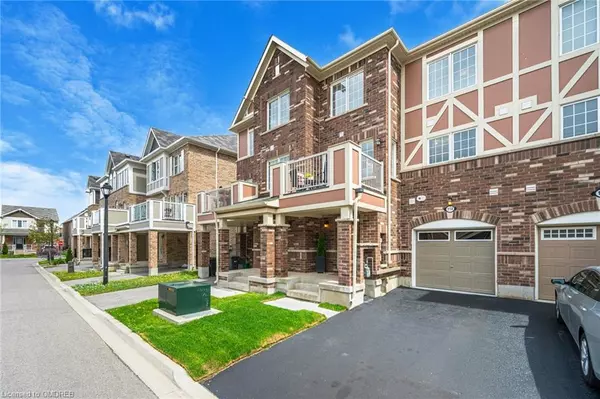For more information regarding the value of a property, please contact us for a free consultation.
114 Gore Court Milton, ON L9T 7K6
Want to know what your home might be worth? Contact us for a FREE valuation!

Our team is ready to help you sell your home for the highest possible price ASAP
Key Details
Sold Price $830,000
Property Type Townhouse
Sub Type Row/Townhouse
Listing Status Sold
Purchase Type For Sale
Square Footage 1,139 sqft
Price per Sqft $728
MLS Listing ID 40601646
Sold Date 06/21/24
Style 3 Storey
Bedrooms 2
Full Baths 2
Half Baths 1
Abv Grd Liv Area 1,139
Originating Board Oakville
Year Built 2018
Annual Tax Amount $2,799
Property Description
Bright, Beautiful, Spacious are few of the adjectives used to describe this well kept, 2018 built 1139 sq. ft, executive, 3-
Storey Townhouse in the most sought after Ford Community of Milton! With a blend of Luxury, Comfort & Convenience this home offers spacious open concept foor plan w/ combined Living/Dining space ,2 Bedrooms and 2.5 bathrooms including 4 Pc Primary Ensuite and a decent sized balcony to enjoy the year round. Full of Natural Light this home welcomes you with neutral fnishes & a carpet free Space. Welcoming foyer on the main foor provides ample space for a home ofce or a kids play area. Laminate foors on second foor feature decent sized kitchen w/ breakfast bar, spacious great room and Dining space with W/O to balcony to enjoy your BBQ in summer. Third foor offering 2 spacious bedrooms with ensuite bath and laundry for added convenience.
Location
Province ON
County Halton
Area 2 - Milton
Zoning RMD1
Direction Bronte St. S & Whitlock Ave.
Rooms
Basement None
Kitchen 1
Interior
Interior Features Other
Heating Forced Air, Natural Gas
Cooling Central Air
Fireplace No
Appliance Dishwasher, Dryer, Range Hood, Refrigerator, Stove
Exterior
Parking Features Attached Garage, Asphalt, Built-In, Mutual/Shared
Garage Spaces 1.0
Roof Type Asphalt Shing
Lot Frontage 21.0
Lot Depth 44.29
Garage Yes
Building
Lot Description Urban, Rectangular, Major Highway, Park, Playground Nearby, Schools, Other
Faces Bronte St. S & Whitlock Ave.
Foundation Other
Sewer Sewer (Municipal)
Water Municipal
Architectural Style 3 Storey
New Construction No
Others
Senior Community false
Tax ID 250814504
Ownership Freehold/None
Read Less




