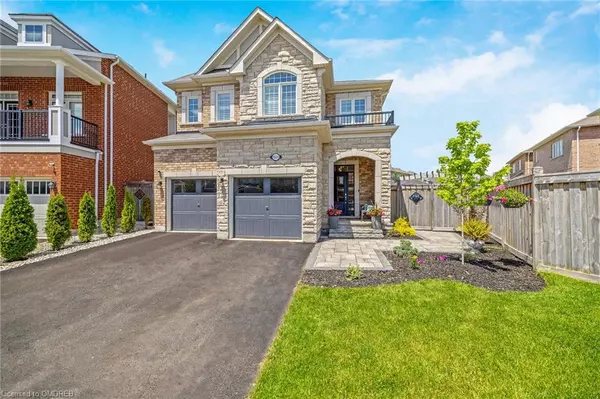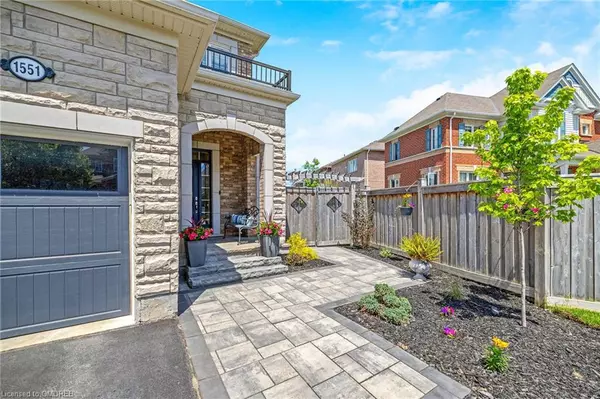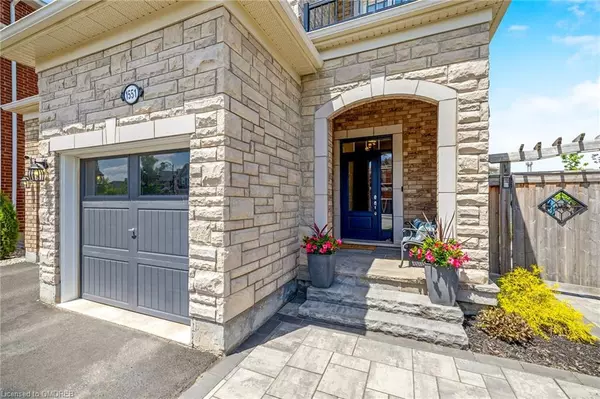For more information regarding the value of a property, please contact us for a free consultation.
1551 Tough Gate Milton, ON L9T 8Y7
Want to know what your home might be worth? Contact us for a FREE valuation!

Our team is ready to help you sell your home for the highest possible price ASAP
Key Details
Sold Price $1,608,000
Property Type Single Family Home
Sub Type Single Family Residence
Listing Status Sold
Purchase Type For Sale
Square Footage 2,231 sqft
Price per Sqft $720
MLS Listing ID 40593376
Sold Date 06/20/24
Style Two Story
Bedrooms 5
Full Baths 3
Half Baths 1
Abv Grd Liv Area 3,073
Originating Board Oakville
Year Built 2014
Annual Tax Amount $5,350
Property Description
LUXURIOUS ALL-STONE & BRICK 4+1 BEDROOM detached home in a highly sought-after neighbourhood with an abundance of stylish, timeless upgrades including a heated saltwater INGROUND POOL and SEPARATE ENTRANCE to a fully finished basement with a completely SELF-CONTAINED APARTMENT! This 4+1 bedroom, 4-bathroom home features open-concept living space and is LOADED with UPGRADES including a dining room with double French door entry (currently being used as a main floor home office) and beautiful smooth 9' ceilings. The spacious living room has hardwood flooring, custom built-in cabinetry and a feature wall. The gourmet eat-in kitchen (renovated in 2021) offers quartz counters, tiled backsplash, under-cabinet lighting, high-end black stainless steel appliances, a centre island with breakfast bar and walk-out to the resort-like yard. The second floor features four spacious bedrooms, one of which is the primary bedroom retreat with a massive walk-in closet, a 5-piece ensuite with large soaker tub, double sinks and a separate glass shower. A 4-piece family washroom and second floor laundry with sink and added storage complete this level. The basement has a SEPARATE ENTRANCE with EXTRA LARGE ABOVE GRADE WINDOWS, a bedroom, living room, full kitchen and 3 piece bathroom with heated flooring and laundry. The front and rear yards feature PROFESSIONAL LANDSCAPING and extensive hardscaping, gazebo, custom shed, heated saltwater INGROUND POOL, a natural diving stone with waterfall and landscape lighting – a MAINTENANCE-FREE YARD with room to breathe! Bonus PARKING for SIX CARS, California shutters throughout and the home has been painted in designer neutral tones. Superb location - great schools, parks, shopping, restaurants, easy highway access and a short drive to conservation areas where you can enjoy all-season amenities - hiking, lake/beach in summer and skiing in winter. This LUXURY HOME has it ALL … this is THE ONE! *Please see the incredible upgrade list attached.
Location
Province ON
County Halton
Area 2 - Milton
Zoning RMD1*150
Direction James Snow Parkway S > Trudeau > Tough Gate
Rooms
Basement Separate Entrance, Full, Finished
Kitchen 2
Interior
Interior Features Auto Garage Door Remote(s), Built-In Appliances, Central Vacuum Roughed-in, In-Law Floorplan
Heating Forced Air, Natural Gas
Cooling Central Air
Fireplace No
Laundry In Basement, Multiple Locations, Upper Level
Exterior
Exterior Feature Landscape Lighting, Landscaped
Parking Features Attached Garage, Inside Entry
Garage Spaces 2.0
Fence Full
Pool In Ground
Roof Type Asphalt Shing
Lot Frontage 35.3
Garage Yes
Building
Lot Description Urban, Pie Shaped Lot, Ample Parking, Dog Park, Highway Access, Library, Open Spaces, Park, Playground Nearby, Public Transit, School Bus Route, Schools, Shopping Nearby
Faces James Snow Parkway S > Trudeau > Tough Gate
Foundation Poured Concrete
Sewer Sewer (Municipal)
Water Municipal-Metered
Architectural Style Two Story
Structure Type Stone
New Construction No
Schools
Elementary Schools Martin Street (F.I.), St. Anthony Of Padua
High Schools Milton District, Bishop Reding
Others
Senior Community false
Tax ID 250751070
Ownership Freehold/None
Read Less




