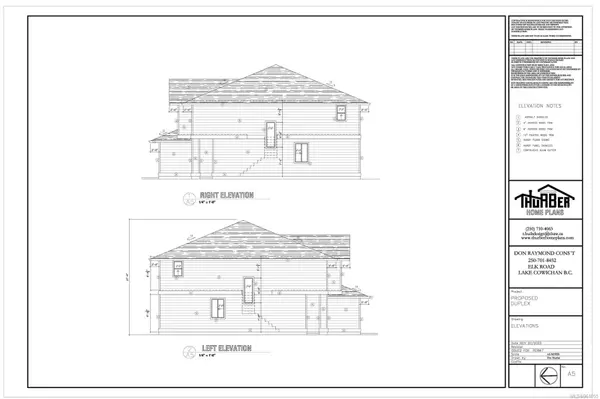For more information regarding the value of a property, please contact us for a free consultation.
165A Elk Rd Lake Cowichan, BC V0R 2G0
Want to know what your home might be worth? Contact us for a FREE valuation!

Our team is ready to help you sell your home for the highest possible price ASAP
Key Details
Sold Price $643,125
Property Type Multi-Family
Sub Type Half Duplex
Listing Status Sold
Purchase Type For Sale
Square Footage 1,587 sqft
Price per Sqft $405
MLS Listing ID 961055
Sold Date 06/21/24
Style Duplex Side/Side
Bedrooms 3
Rental Info Unrestricted
Year Built 2024
Tax Year 2023
Lot Size 8,712 Sqft
Acres 0.2
Property Description
Best value new construction on the market today! Nearly 1600sqft half-duplex under construction in Elk Heights, Lake Cowichan's newest residential development. This 3 bed, 3 bath home by Raymond Construction features 9ft main floor ceilings, quartz countertops and soft close cabinets in the well thought out kitchen as well as a generous sized open living area perfect for entertaining. The low maintenance yard makes for more time spent at the lake! Estimated May 2024 completion means there is still time to pick your flooring and paint colors to deliver your own personal taste.
Location
Province BC
County Lake Cowichan, Town Of
Area Du Lake Cowichan
Direction South
Rooms
Basement None
Kitchen 1
Interior
Interior Features Closet Organizer, Dining/Living Combo
Heating Heat Pump
Cooling HVAC
Flooring Carpet, Laminate, Mixed, Tile
Fireplaces Number 1
Fireplaces Type Electric
Fireplace 1
Window Features Insulated Windows,Vinyl Frames
Appliance Range Hood
Laundry In House
Exterior
Exterior Feature Balcony/Patio, Fencing: Partial
Garage Spaces 1.0
Utilities Available Cable To Lot, Electricity To Lot, Garbage, Phone To Lot, Underground Utilities
View Y/N 1
View Mountain(s)
Roof Type Fibreglass Shingle
Handicap Access Ground Level Main Floor
Total Parking Spaces 4
Building
Lot Description Cul-de-sac, Curb & Gutter, Easy Access, Irregular Lot, Landscaped, Marina Nearby, Recreation Nearby, Southern Exposure
Building Description Cement Fibre,Insulation All,Shingle-Other, Duplex Side/Side
Faces South
Story 2
Foundation Poured Concrete, Slab
Sewer Sewer Connected
Water Municipal
Architectural Style Arts & Crafts
Structure Type Cement Fibre,Insulation All,Shingle-Other
Others
Restrictions None
Tax ID 032-098-511
Ownership Freehold/Strata
Pets Allowed None
Read Less
Bought with eXp Realty




