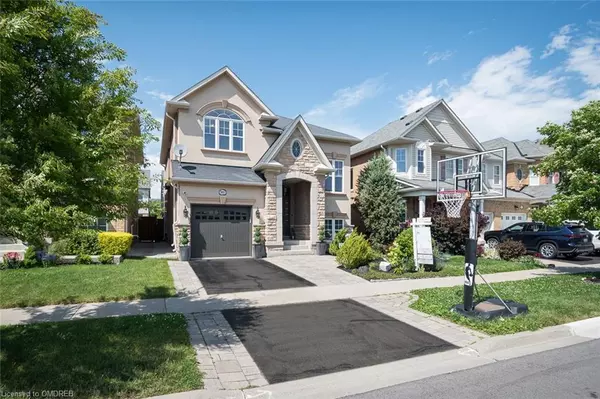For more information regarding the value of a property, please contact us for a free consultation.
901 Philbrook Drive Milton, ON L9T 5A5
Want to know what your home might be worth? Contact us for a FREE valuation!

Our team is ready to help you sell your home for the highest possible price ASAP
Key Details
Sold Price $1,237,000
Property Type Single Family Home
Sub Type Single Family Residence
Listing Status Sold
Purchase Type For Sale
Square Footage 2,089 sqft
Price per Sqft $592
MLS Listing ID 40605308
Sold Date 06/20/24
Style Two Story
Bedrooms 3
Full Baths 2
Half Baths 2
Abv Grd Liv Area 2,923
Originating Board Oakville
Annual Tax Amount $4,683
Property Description
This beautiful home captures attention with its refined stone and stucco facade and meticulously maintained multi-seasonal gardens. The widened driveway comfortably accommodates two cars for added convenience.Entering through the covered portico of this Mattamy Snowberry model, you're greeted by 9-foot ceilings that create a bright and airy atmosphere. Rich hardwood floors guide you through an elegant formal dining room.The Great room seamlessly connects to a timeless white kitchen, featuring classic granite countertops and stainless steel appliances, ideal for family gatherings and meals.The backyard is an oasis with immaculate artificial grass requiring no maintenance, a hot tub, and a metal gazebo with a fan. Its perfect for entertaining or relaxing, with a dedicated gas line for hassle-free BBQs.Upstairs, the modified floor plan offers an incredible Primary suite with an attached nursery, den, or office, two walk-in closets, and an oversized ensuite with double sinks, a glass shower, and a spacious soaker tub. The second floor also includes a convenient laundry room, a large linen closet, a well-appointed 4-piece bath, and two additional bedrooms.The basement extends the living space with an open-concept recreation room suitable for a home gym, movie nights, a kids' play area, or extra accommodation for guests. A powder room and a separate wet bar add to its functionality and charm.Located in the sought-after Coates neighbourhood of Milton, 901 Philbrook offers excellent suburban living. It sits across from a large park that connects Public and Catholic schools, ensuring convenience for families. Commuters will appreciate easy access to major routes, while shopping, restaurants, and coffee shops are within walking distance. This could be your door to a bright new beginning.
Location
Province ON
County Halton
Area 2 - Milton
Zoning PK BELT
Direction Thompson South of Derry, West on Clark to Philbrook. South on Philbrook.
Rooms
Basement Full, Finished, Sump Pump
Kitchen 1
Interior
Interior Features Auto Garage Door Remote(s), Ceiling Fan(s)
Heating Forced Air
Cooling Central Air
Fireplace No
Laundry Laundry Room, Upper Level
Exterior
Parking Features Attached Garage
Garage Spaces 1.0
Roof Type Asphalt Shing
Lot Frontage 34.17
Lot Depth 88.83
Garage Yes
Building
Lot Description Urban, Park, Playground Nearby, Public Transit, Schools, Shopping Nearby
Faces Thompson South of Derry, West on Clark to Philbrook. South on Philbrook.
Foundation Poured Concrete
Sewer Sewer (Municipal)
Water Municipal
Architectural Style Two Story
Structure Type Stone,Stucco
New Construction No
Schools
Elementary Schools Tiger Jeet Singh, Our Lady Of Fatima
Others
Senior Community false
Tax ID 250792037
Ownership Freehold/None
Read Less




